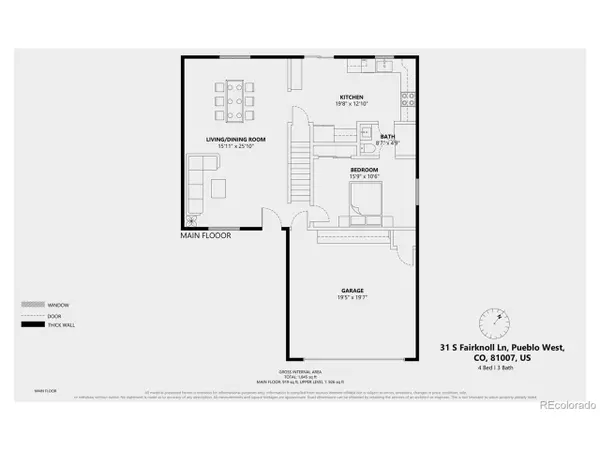$421,000
$435,000
3.2%For more information regarding the value of a property, please contact us for a free consultation.
4 Beds
3 Baths
1,872 SqFt
SOLD DATE : 07/21/2023
Key Details
Sold Price $421,000
Property Type Single Family Home
Sub Type Residential-Detached
Listing Status Sold
Purchase Type For Sale
Square Footage 1,872 sqft
Subdivision Pueblo West Golf Course
MLS Listing ID 7005885
Sold Date 07/21/23
Bedrooms 4
Full Baths 1
Half Baths 1
Three Quarter Bath 1
HOA Y/N false
Abv Grd Liv Area 1,872
Originating Board REcolorado
Year Built 2003
Annual Tax Amount $1,356
Lot Size 0.410 Acres
Acres 0.41
Property Description
Absolutely beautiful Pueblo West home located in the Golf Course area and only minutes from the Pueblo Reservoir. Completely remodeled from the outside in. No detail has been spared. New exterior and interior paint. A new 6' privacy fence enclosing the entire backyard, with gate access for an RV, plus 30 AMP electrical services for an RV. New and improved patios, both front and back. Over the past couple of years the flooring has been replaced and and all of the glass in the vinyl double pane windows has been replaced. The kitchen has been remodeled with all new stainless appliances and additional cabinets and countertop space. Two of the 3 bathrooms have been remodeled. The list goes on and on! All of this lovliness located on a cul-de-sac! We think it's just time you come take a look for yourself. Call today before this one gets away...
Location
State CO
County Pueblo
Area Out Of Area
Zoning R-1
Direction Hwy 50 west to McCulloch, turn south. Turn right onto Spaulding. Turn right onto Golfview Drive. Turn left onto Fairknoll Drive. Turn right onto Fairknoll Lane. The home sits at the back of the cul-de-sac.
Rooms
Other Rooms Outbuildings
Primary Bedroom Level Upper
Master Bedroom 15x16
Bedroom 2 Upper 11x10
Bedroom 3 Upper 11x10
Bedroom 4 Main
Interior
Interior Features Eat-in Kitchen, Pantry, Walk-In Closet(s), Loft
Heating Forced Air
Cooling Central Air, Ceiling Fan(s)
Window Features Double Pane Windows
Appliance Dishwasher, Refrigerator, Microwave, Disposal
Laundry Main Level
Exterior
Garage Spaces 2.0
Fence Partial
Utilities Available Natural Gas Available, Electricity Available, Cable Available
Waterfront false
Roof Type Composition
Street Surface Paved
Handicap Access Level Lot
Porch Patio
Building
Lot Description Gutters, Lawn Sprinkler System, Cul-De-Sac, Level
Story 2
Sewer City Sewer, Public Sewer
Water City Water
Level or Stories Two
Structure Type Wood/Frame,Brick/Brick Veneer,Wood Siding
New Construction false
Schools
Elementary Schools Sierra Vista
Middle Schools Sky View
High Schools Pueblo West
School District Pueblo County 70
Others
Senior Community false
SqFt Source Assessor
Special Listing Condition Private Owner
Read Less Info
Want to know what your home might be worth? Contact us for a FREE valuation!

Our team is ready to help you sell your home for the highest possible price ASAP

Bought with Re/Max of Pueblo Inc.
GET MORE INFORMATION







