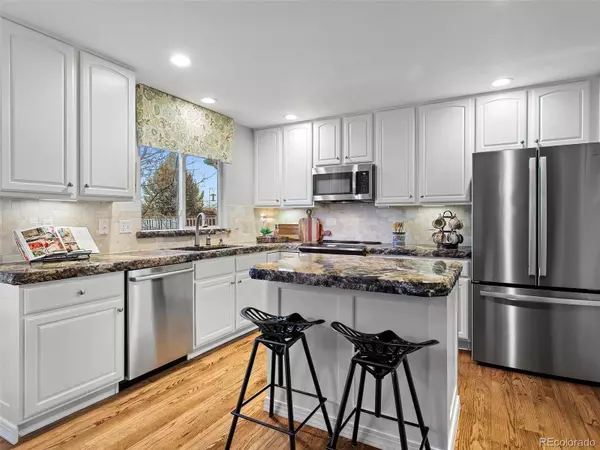$633,000
$640,000
1.1%For more information regarding the value of a property, please contact us for a free consultation.
4 Beds
4 Baths
2,224 SqFt
SOLD DATE : 01/10/2024
Key Details
Sold Price $633,000
Property Type Single Family Home
Sub Type Single Family Residence
Listing Status Sold
Purchase Type For Sale
Square Footage 2,224 sqft
Price per Sqft $284
Subdivision Canterberry Crossing
MLS Listing ID 4934206
Sold Date 01/10/24
Bedrooms 4
Full Baths 2
Half Baths 1
Three Quarter Bath 1
Condo Fees $200
HOA Fees $66/qua
HOA Y/N Yes
Abv Grd Liv Area 1,634
Originating Board recolorado
Year Built 2000
Annual Tax Amount $3,202
Tax Year 2022
Lot Size 6,534 Sqft
Acres 0.15
Property Description
From the inviting cul-de-sac to the cozy front porch and many updates inside and out, this gorgeous Canterberry Crossing home will satisfy your most discerning buyers needs. Walking in, you will see thoughtful attention to detail giving you peace of mind in what this well-cared for home provides. A custom fireplace warms the family room which is open to an eating area and spacious kitchen. The kitchen is beautifully finished with a timeless backsplash and granite. Details include freshly painted cabinets with roll out shelves, a pantry, an accent island, and upgraded appliances for the true chef in your home! The laundry room and a cute powder room finish off the main floor entertaining space. Upstairs you will find a gorgeous primary bedroom, ensuite five-piece spa-like bathroom including a soaking tub to enjoy after a long day’s work. The two additional bedrooms and bathroom are freshly painted and updated in a neutral theme to represent any homeowner. An open walkout basement creates a private retreat ideal for guests, including a cozy family room with fireplace and wet bar, plus a large bedroom, walk-in closet, and storage room. The incredible outdoor living space has a custom stamped concrete patio below trex deck which overlooks the perfectly maintained yard full of perennials, mature trees and peaceful waterfall which invites you to leave your cares behind. Completing this home is a brand-new roof plus the fantastic insulated, oversized 2.5 car garage. Walking distance to trails, golf course, pool, tennis courts, pickleball and parks. Historic downtown Parker with its many shops, restaurants and events is just a short drive or bike ride away. You will not be disappointed with this extraordinary, move-in ready home!
Location
State CO
County Douglas
Rooms
Basement Finished, Walk-Out Access
Interior
Interior Features Ceiling Fan(s), Granite Counters, Kitchen Island, Open Floorplan, Pantry, Primary Suite, Smoke Free, Walk-In Closet(s)
Heating Forced Air
Cooling Attic Fan, Central Air
Fireplaces Number 2
Fireplaces Type Basement, Circulating, Family Room
Fireplace Y
Appliance Convection Oven, Dishwasher, Disposal, Microwave, Range
Exterior
Exterior Feature Water Feature
Garage Insulated Garage, Oversized
Garage Spaces 2.0
Utilities Available Cable Available, Electricity Connected, Natural Gas Connected
Roof Type Composition
Total Parking Spaces 2
Garage Yes
Building
Lot Description Cul-De-Sac
Sewer Public Sewer
Water Public
Level or Stories Two
Structure Type Frame,Vinyl Siding
Schools
Elementary Schools Frontier Valley
Middle Schools Cimarron
High Schools Legend
School District Douglas Re-1
Others
Senior Community No
Ownership Individual
Acceptable Financing Cash, Conventional, FHA, VA Loan
Listing Terms Cash, Conventional, FHA, VA Loan
Special Listing Condition None
Read Less Info
Want to know what your home might be worth? Contact us for a FREE valuation!

Our team is ready to help you sell your home for the highest possible price ASAP

© 2024 METROLIST, INC., DBA RECOLORADO® – All Rights Reserved
6455 S. Yosemite St., Suite 500 Greenwood Village, CO 80111 USA
Bought with Kentwood Real Estate Cherry Creek
GET MORE INFORMATION







