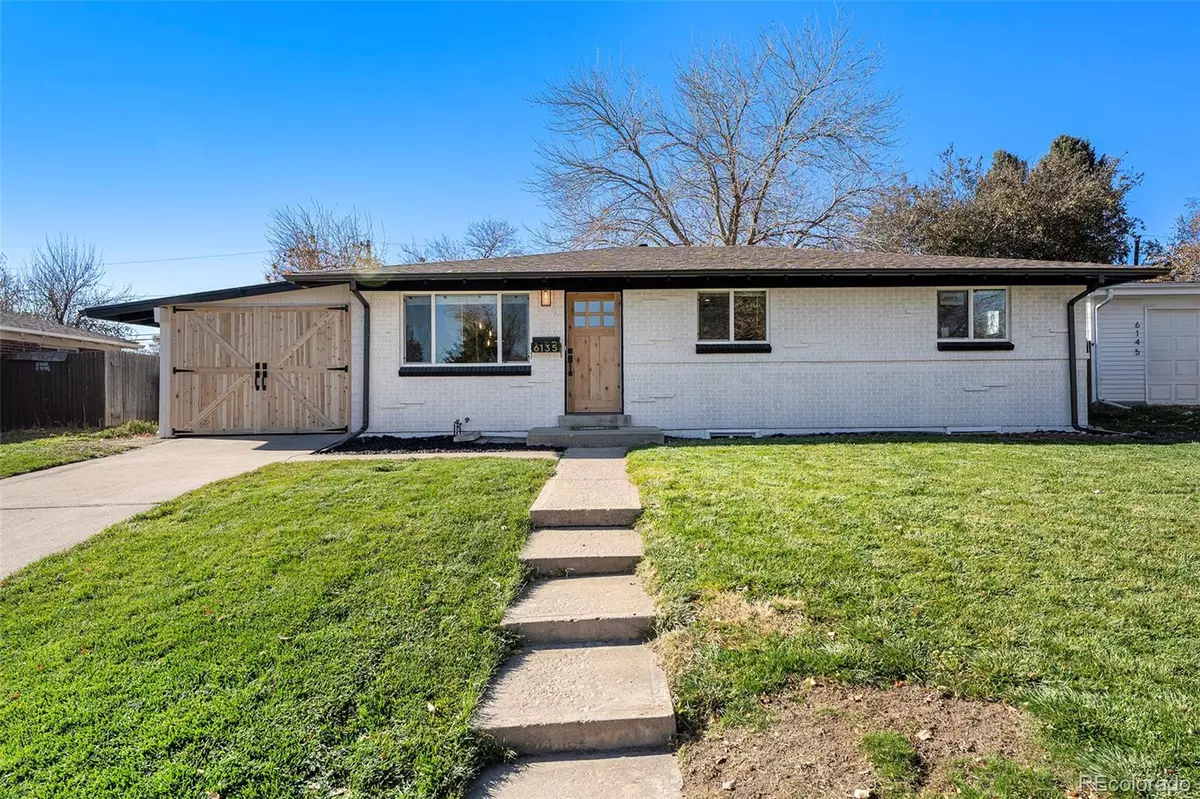$685,000
$674,900
1.5%For more information regarding the value of a property, please contact us for a free consultation.
4 Beds
3 Baths
2,222 SqFt
SOLD DATE : 02/05/2024
Key Details
Sold Price $685,000
Property Type Single Family Home
Sub Type Single Family Residence
Listing Status Sold
Purchase Type For Sale
Square Footage 2,222 sqft
Price per Sqft $308
Subdivision Koldeway
MLS Listing ID 6808275
Sold Date 02/05/24
Bedrooms 4
Full Baths 1
Half Baths 1
Three Quarter Bath 1
HOA Y/N No
Abv Grd Liv Area 1,111
Originating Board recolorado
Year Built 1959
Annual Tax Amount $2,655
Tax Year 2022
Lot Size 6,969 Sqft
Acres 0.16
Property Description
*PRICE REDUCTION* Welcome to your Mid-Century Modern oasis, nestled amidst the tranquility of Ralston park and just walking distance to the charming Olde Town Arvada, this location is hard to beat. This home boasts incredible curb appeal with its freshly painted exterior and wood accents.
Step inside to discover an inviting open floor plan, seamlessly connecting the living and dining areas. The heart of this home is the kitchen, featuring a stylish island and gleaming quartz countertops. Equipped with smart, high-end stainless steel appliances, this kitchen is a chef's dream.
Experience comfort and style throughout, with luxury vinyl plank flooring and high-end tile selections. The home has been beautifully and thoughtfully renovated inside and outside.
The allure continues in the finished basement, where a spacious rec room awaits, complete with an electric fireplace for cozy gatherings. The massive laundry room provides both practicality and convenience and could be even dual purposed as an office/laundry room.
With a brand new roof, gutters and windows, A "newer" AC, furnace and hot water heater this home is as structurally sound as it is aesthetically pleasing. Transition seamlessly from indoor to outdoor living with your very own backyard bar and patio.
Experience the perfect blend of modern luxury and classic charm in this meticulously upgraded home. With its thoughtful features and proximity to parks and Olde Town Arvada, this property embodies the epitome of stylish suburban living. Welcome home to your Mid-Mod masterpiece!
Location
State CO
County Jefferson
Rooms
Basement Finished
Main Level Bedrooms 2
Interior
Interior Features Eat-in Kitchen, Open Floorplan, Quartz Counters, Smart Thermostat
Heating Forced Air
Cooling Central Air
Flooring Tile, Vinyl, Wood
Fireplaces Number 1
Fireplaces Type Basement
Fireplace Y
Appliance Dishwasher, Disposal, Microwave, Range, Refrigerator, Self Cleaning Oven, Smart Appliances
Exterior
Exterior Feature Rain Gutters, Smart Irrigation
Garage Concrete, Tandem
Garage Spaces 2.0
Fence Full
Utilities Available Cable Available, Electricity Connected, Natural Gas Connected
Roof Type Architecural Shingle
Total Parking Spaces 2
Garage Yes
Building
Lot Description Landscaped, Level, Near Public Transit, Sprinklers In Front, Sprinklers In Rear
Sewer Public Sewer
Water Public
Level or Stories One
Structure Type Brick
Schools
Elementary Schools Fitzmorris
Middle Schools Arvada K-8
High Schools Arvada
School District Jefferson County R-1
Others
Senior Community No
Ownership Agent Owner
Acceptable Financing Cash, Conventional, FHA, VA Loan
Listing Terms Cash, Conventional, FHA, VA Loan
Special Listing Condition None
Read Less Info
Want to know what your home might be worth? Contact us for a FREE valuation!

Our team is ready to help you sell your home for the highest possible price ASAP

© 2024 METROLIST, INC., DBA RECOLORADO® – All Rights Reserved
6455 S. Yosemite St., Suite 500 Greenwood Village, CO 80111 USA
Bought with Painted Door Properties LLC
GET MORE INFORMATION







