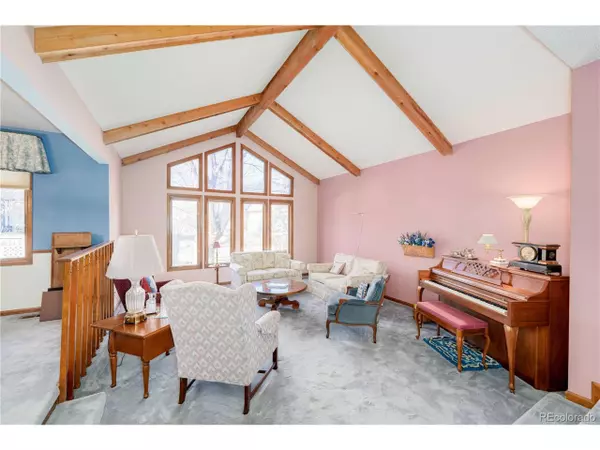$837,500
$837,500
For more information regarding the value of a property, please contact us for a free consultation.
3 Beds
4 Baths
2,370 SqFt
SOLD DATE : 02/09/2024
Key Details
Sold Price $837,500
Property Type Single Family Home
Sub Type Residential-Detached
Listing Status Sold
Purchase Type For Sale
Square Footage 2,370 sqft
Subdivision Tiffany, The Knolls South, The Knolls
MLS Listing ID 9059043
Sold Date 02/09/24
Style Ranch
Bedrooms 3
Full Baths 3
Half Baths 1
HOA Fees $35/ann
HOA Y/N true
Abv Grd Liv Area 2,370
Originating Board REcolorado
Year Built 1982
Annual Tax Amount $3,651
Lot Size 9,147 Sqft
Acres 0.21
Property Description
This very rare, open, majestic ranch style home, is for the first time, for sale in "The Tiffany". Built and conveyed to the present owner by Richmond American Homes in 1982. This well designed open floor offers an open kitchen to the family room, the dining room and the gorgeous stepped down living room floor & a soaring vaulted ceiling with perfectly situated windows and open structural wooden beams. The owner has consistently maintained his home with professional assistance and with a lot of personal TLC. Newer maintenance items include a newer roof, a newer kitchen refrigerator, other GE Profile series appliances, an annually serviced and cleaned furnace, a newly installed radon mitigation system. Exterior features include, eastern sunshine exposure, newer concrete driveway and walkway, a timed automatic sprinkler system in the front and fully fenced back yard, mature landscaping, a large backyard deck, a custom built remote controlled backyard deck awning/covering, a partially finished oversized 521 square foot garage with an opener. This home's basement is a hobbyist dream come true. Great lighting throughout, workshop space with lots of storage & built in counter tops, hobbyist storage and more cabinet space. Easy access to the recently sealed crawl space (newly installed radon mitigation system 12/2023).
Great quiet location within the Tiffany community. Closing any time & possession of home will be delivered to the new buyers in the last week on January or the first week of February.
Location
State CO
County Arapahoe
Area Metro Denver
Zoning Pub
Direction From Dry Creek Road and University travel east bound on East Dry Creek Road. Turn North bound on to S. Steele street. Turn Right on South Milwaukee Way and travel south east. Home will be on the right side of the street.
Rooms
Primary Bedroom Level Main
Master Bedroom 15x14
Bedroom 2 Main 12x11
Bedroom 3 Main 12x10
Interior
Interior Features Cathedral/Vaulted Ceilings, Kitchen Island
Heating Forced Air
Cooling Central Air
Fireplaces Type Gas Logs Included, Family/Recreation Room Fireplace, Single Fireplace
Fireplace true
Window Features Window Coverings,Double Pane Windows
Appliance Self Cleaning Oven, Dishwasher, Refrigerator, Microwave
Exterior
Garage Spaces 2.0
Fence Partial
Utilities Available Electricity Available, Cable Available
Roof Type Fiberglass
Street Surface Paved
Handicap Access Level Lot
Porch Deck
Building
Lot Description Lawn Sprinkler System, Level
Faces East
Story 1
Sewer City Sewer, Public Sewer
Water City Water
Level or Stories One
Structure Type Wood Siding,Concrete
New Construction false
Schools
Elementary Schools Sandburg
Middle Schools Newton
High Schools Arapahoe
School District Littleton 6
Others
HOA Fee Include Trash
Senior Community false
SqFt Source Assessor
Special Listing Condition Private Owner
Read Less Info
Want to know what your home might be worth? Contact us for a FREE valuation!

Our team is ready to help you sell your home for the highest possible price ASAP

GET MORE INFORMATION







