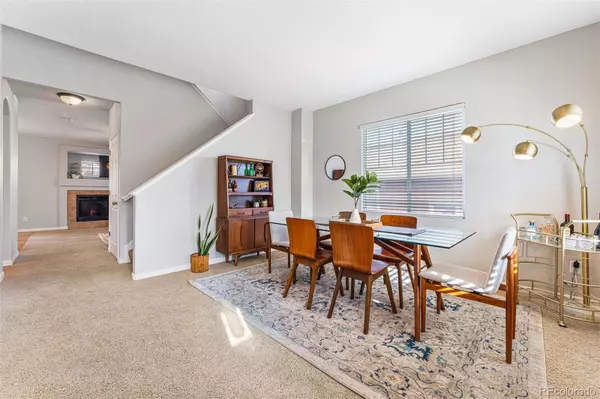$605,000
$605,000
For more information regarding the value of a property, please contact us for a free consultation.
3 Beds
3 Baths
2,271 SqFt
SOLD DATE : 02/14/2024
Key Details
Sold Price $605,000
Property Type Single Family Home
Sub Type Single Family Residence
Listing Status Sold
Purchase Type For Sale
Square Footage 2,271 sqft
Price per Sqft $266
Subdivision The Villages At Riverdale
MLS Listing ID 8504791
Sold Date 02/14/24
Style Contemporary
Bedrooms 3
Full Baths 2
Condo Fees $42
HOA Fees $42/mo
HOA Y/N Yes
Abv Grd Liv Area 2,271
Originating Board recolorado
Year Built 2006
Annual Tax Amount $2,838
Tax Year 2022
Lot Size 6,969 Sqft
Acres 0.16
Property Description
Don't miss this light-filled three-bedroom, three-bath home featuring thoughtful updates and room to expand! The interior boasts an open layout seamlessly connecting the family room with a cozy gas fireplace to the kitchen that comes complete with granite counters, island, and stainless steel appliances. Upstairs, you'll find the expansive primary retreat with those must-haves—dual closets and a renovated, ensuite bath. Two more good-sized bedrooms share a second bath, and there's a flexible loft space that's ideal for a home office or second living area. Head down to the full, unfinished basement to find tons of storage space and the opportunity to finish it out according to your needs and vision. In the fenced backyard, you'll find a large deck and patio with a built-in fire pit, as well as ample grassy space for pets and play. Completing this home is an attached two-car garage and an ideal location near shops, restaurants, parks, and Riverdale Golf Courses. Schedule your showing today!
Location
State CO
County Adams
Rooms
Basement Unfinished
Interior
Interior Features Eat-in Kitchen, Granite Counters, Kitchen Island, Pantry, Walk-In Closet(s)
Heating Forced Air
Cooling Central Air
Fireplaces Type Family Room
Fireplace N
Appliance Cooktop, Dishwasher, Oven
Exterior
Exterior Feature Fire Pit, Private Yard
Garage Spaces 2.0
Fence Full
Roof Type Composition
Total Parking Spaces 2
Garage Yes
Building
Lot Description Landscaped
Sewer Public Sewer
Water Public
Level or Stories Two
Structure Type Frame
Schools
Elementary Schools Brantner
Middle Schools Roger Quist
High Schools Prairie View
School District School District 27-J
Others
Senior Community No
Ownership Individual
Acceptable Financing Cash, Conventional
Listing Terms Cash, Conventional
Special Listing Condition None
Read Less Info
Want to know what your home might be worth? Contact us for a FREE valuation!

Our team is ready to help you sell your home for the highest possible price ASAP

© 2024 METROLIST, INC., DBA RECOLORADO® – All Rights Reserved
6455 S. Yosemite St., Suite 500 Greenwood Village, CO 80111 USA
Bought with Coldwell Banker Realty 56
GET MORE INFORMATION







