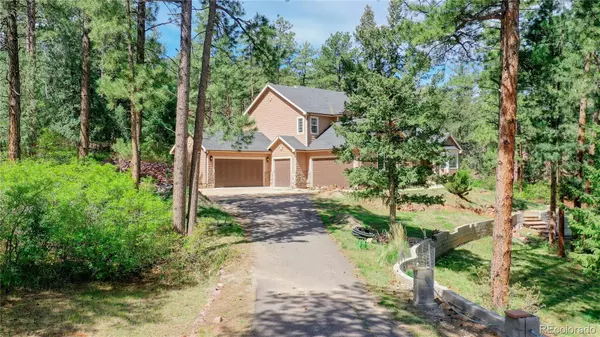$1,025,000
$1,100,000
6.8%For more information regarding the value of a property, please contact us for a free consultation.
5 Beds
5 Baths
4,717 SqFt
SOLD DATE : 03/05/2024
Key Details
Sold Price $1,025,000
Property Type Single Family Home
Sub Type Single Family Residence
Listing Status Sold
Purchase Type For Sale
Square Footage 4,717 sqft
Price per Sqft $217
Subdivision Perry Park
MLS Listing ID 3779395
Sold Date 03/05/24
Style Mountain Contemporary
Bedrooms 5
Full Baths 4
Half Baths 1
HOA Y/N No
Abv Grd Liv Area 4,417
Originating Board recolorado
Year Built 2005
Annual Tax Amount $7,226
Tax Year 2023
Lot Size 2.000 Acres
Acres 2.0
Property Description
NEW ROOF COMING SOON!! Seller in NOW INCLUDING the adjacent lot (8152 BANNOCK DR) offering Buyers 2 acres! Experience luxury living in Perry Park with this stunning 5-bedroom, 5-bath home on a beautiful and serene treed 2 acres. Offering 4717 square feet of finished living space, this home is awaiting its new owner. Stepping into the grand two-story foyer, you'll be greeted by travertine tile floors with granite accents and a breathtaking spiral staircase. The main level presents a Chef's kitchen with a center island, granite countertops, cherry cabinets and a breakfast nook with stunning newer French doors that access the back patio, formal dining and living spaces, a family room with gas fireplace, secondary bedroom, full bathroom & laundry room. Head up to the upper level for ultimate relaxation in the massive primary bedroom suite with double-sided fireplace, a sitting area, and a luxurious 5-piece bathroom that includes an oversized soaking tub with granite tile surround, a spacious walk-in shower with granite tile flooring and surround. The upper level also includes 3 additional bedrooms, & 2 additional full bathrooms. Outside, enjoy the private one-acre lot with towering pines and a deck for entertaining. This home also offers an oversized 5-car attached garage, perfect for storing all your vehicles & toys. Make this remarkable home yours and enjoy the exceptional living experience it has to offer. Located in one of the most desirable Douglas County Golf communities. Perry Park Country Club is highly rated & recent winner of the coveted CAGGY awards from Colorado Avid Golfer. Perry Park boasts acres of open space, hiking trails, horse stables & stunning red rock formations & it is only 5 minutes from Douglas County's Sandstone Ranch Open Space & Trails. Secluded but not isolated, this remarkable home is only 20 mins to Castle Rock & 40 mins to DTC or Colorado Springs. View the aerial video @ https://vimeo.com/831957261
Location
State CO
County Douglas
Zoning SR
Rooms
Basement Full
Main Level Bedrooms 1
Interior
Interior Features Breakfast Nook, Built-in Features, Ceiling Fan(s), Central Vacuum, Eat-in Kitchen, Entrance Foyer, Five Piece Bath, Granite Counters, High Ceilings, High Speed Internet, Jack & Jill Bathroom, Jet Action Tub, Kitchen Island, Open Floorplan, Primary Suite, Smoke Free, Solid Surface Counters, Sound System, Tile Counters, Utility Sink, Vaulted Ceiling(s), Walk-In Closet(s), Wired for Data
Heating Forced Air, Natural Gas
Cooling Central Air
Flooring Carpet, Tile, Wood
Fireplaces Number 2
Fireplaces Type Family Room, Gas, Gas Log, Primary Bedroom
Fireplace Y
Appliance Cooktop, Dishwasher, Disposal, Double Oven, Range Hood, Refrigerator, Self Cleaning Oven, Wine Cooler
Exterior
Exterior Feature Private Yard
Garage Asphalt, Concrete, Dry Walled, Exterior Access Door, Finished
Garage Spaces 5.0
Fence None
Utilities Available Cable Available, Electricity Connected, Internet Access (Wired), Natural Gas Connected
View Mountain(s)
Roof Type Composition
Total Parking Spaces 5
Garage Yes
Building
Lot Description Landscaped, Many Trees
Foundation Slab
Sewer Public Sewer
Water Public
Level or Stories Two
Structure Type Cement Siding,Frame,Stone
Schools
Elementary Schools Larkspur
Middle Schools Castle Rock
High Schools Castle View
School District Douglas Re-1
Others
Senior Community No
Ownership Individual
Acceptable Financing Cash, Conventional, FHA, Jumbo, VA Loan
Listing Terms Cash, Conventional, FHA, Jumbo, VA Loan
Special Listing Condition None
Read Less Info
Want to know what your home might be worth? Contact us for a FREE valuation!

Our team is ready to help you sell your home for the highest possible price ASAP

© 2024 METROLIST, INC., DBA RECOLORADO® – All Rights Reserved
6455 S. Yosemite St., Suite 500 Greenwood Village, CO 80111 USA
Bought with BRIAN EVINS
GET MORE INFORMATION







