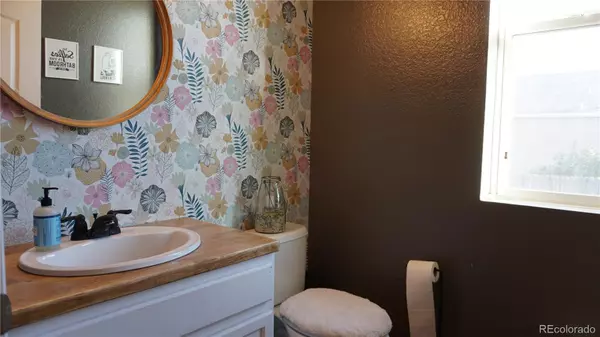$610,000
$610,000
For more information regarding the value of a property, please contact us for a free consultation.
4 Beds
4 Baths
2,406 SqFt
SOLD DATE : 03/20/2024
Key Details
Sold Price $610,000
Property Type Single Family Home
Sub Type Single Family Residence
Listing Status Sold
Purchase Type For Sale
Square Footage 2,406 sqft
Price per Sqft $253
Subdivision The Villages At Riverdale
MLS Listing ID 4906915
Sold Date 03/20/24
Style Contemporary
Bedrooms 4
Full Baths 3
Half Baths 1
Condo Fees $42
HOA Fees $42/mo
HOA Y/N Yes
Abv Grd Liv Area 2,406
Originating Board recolorado
Year Built 2012
Annual Tax Amount $3,174
Tax Year 2022
Lot Size 10,454 Sqft
Acres 0.24
Property Description
Imagine owning a quarter acre lot, and then stepping out onto your 32-foot patio that backs to estates on acreages and a walking trail that leads to playgrounds, streams, and ponds. You could be enjoying an open, spacious floorplan with 4 bedrooms that each have an attached bathroom, plus an office space, 3-car garage, and full basement for future use. Stop dreaming and make it yours in the amazing neighborhood of The Villages at Riverdale. There's a full, unfinished basement adding over 1,000 square feet of potential living space, an environmentally friendly backyard of repurposed turf, raised garden beds, grapevines, a main-floor office space, mud room/ laundry room off the kitchen, and an impressive primary suite. Conveniently located between highways 25, 76, and E-470 for quick, easy commutes to anywhere, and just minutes from shopping, restaurants, and the fairgrounds with even more regional parks. If your ready to upgrade before the market goes crazy again, why not get the most home for your dollar with one of the best prices per square foot in the area?!
Location
State CO
County Adams
Rooms
Basement Full, Unfinished
Interior
Interior Features Ceiling Fan(s), Five Piece Bath, Jack & Jill Bathroom, Kitchen Island, Laminate Counters, Open Floorplan, Pantry, Primary Suite, Smoke Free, Walk-In Closet(s)
Heating Forced Air, Natural Gas
Cooling Central Air
Flooring Carpet, Laminate, Tile
Fireplace N
Appliance Dishwasher, Disposal, Gas Water Heater, Microwave, Oven, Range, Refrigerator
Exterior
Exterior Feature Private Yard, Rain Gutters
Parking Features Concrete
Garage Spaces 3.0
Fence Partial
Utilities Available Electricity Available, Internet Access (Wired), Natural Gas Available
Roof Type Composition
Total Parking Spaces 3
Garage Yes
Building
Lot Description Greenbelt, Sloped, Sprinklers In Front
Foundation Concrete Perimeter
Sewer Public Sewer
Water Public
Level or Stories Two
Structure Type Frame
Schools
Elementary Schools Brantner
Middle Schools Roger Quist
High Schools Riverdale Ridge
School District School District 27-J
Others
Senior Community No
Ownership Individual
Acceptable Financing Cash, Conventional, FHA, VA Loan
Listing Terms Cash, Conventional, FHA, VA Loan
Special Listing Condition None
Read Less Info
Want to know what your home might be worth? Contact us for a FREE valuation!

Our team is ready to help you sell your home for the highest possible price ASAP

© 2024 METROLIST, INC., DBA RECOLORADO® – All Rights Reserved
6455 S. Yosemite St., Suite 500 Greenwood Village, CO 80111 USA
Bought with DREILING REAL ESTATE CO
GET MORE INFORMATION







