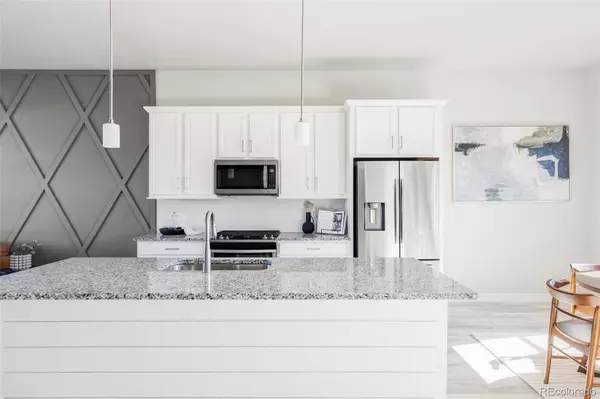$565,000
$549,900
2.7%For more information regarding the value of a property, please contact us for a free consultation.
2 Beds
4 Baths
1,815 SqFt
SOLD DATE : 04/03/2024
Key Details
Sold Price $565,000
Property Type Townhouse
Sub Type Townhouse
Listing Status Sold
Purchase Type For Sale
Square Footage 1,815 sqft
Price per Sqft $311
Subdivision Midtown At Clear Creek
MLS Listing ID 4229156
Sold Date 04/03/24
Bedrooms 2
Full Baths 2
Half Baths 2
Condo Fees $100
HOA Fees $100/mo
HOA Y/N Yes
Abv Grd Liv Area 1,815
Originating Board recolorado
Year Built 2021
Annual Tax Amount $5,057
Tax Year 2022
Property Description
Welcome to your new home in the highly sought after Midtown neighborhood, located only an arm's reach from Sloan’s Lake, Downtown Denver, and much more. The Midtown at Clear Creek neighborhood features multiple parks, a community garden, and a local brewery — all within walking distance of this beautiful home. Built in 2021, this modern townhouse offers contemporary comfort with its thoughtful floor plan and smart home features. All the home’s appliances (including the washer/dryer, refrigerator, A/C, furnace, and tankless water heater) are new as of 2021. Whether you enter the home from the front door or the attached two-car garage, you will appreciate the practicality of the home’s first level, which hosts a mudroom, additional storage, and a powder room. As you walk up the stairs, you will be welcomed immediately by an open floor plan, tall ceilings, and abundant natural light. The spacious dining area provides perfect ambiance, whether you are hosting guests or enjoying a weeknight dinner. To the side of the dining area, you will notice an alcove that is home to a built-in desk and a doorway leading to an additional powder room. The centrally located kitchen is ideal for cooking and entertaining; its clean, modern design features a gas range, soft close cabinets, and a large island with room for several barstools. Past the kitchen, the living room’s custom accent wall and built-in electric fireplace will catch your eye. On the third floor of the home, you’ll find the primary suite, second bedroom, and a bonus area. The floor’s functional layout allows for the large bonus area to be used in multiple ways. The home’s second bedroom and a full bathroom with a double sink vanity are located off of the bonus area. As you enter the primary bedroom, you’ll feel at ease with the sunlight that pours through the windows. Here, you will also find a full bathroom featuring a double sink vanity and walk-in shower. Your dream home awaits - modern, charming, and ready for you!
Location
State CO
County Adams
Interior
Interior Features Built-in Features, High Speed Internet, Kitchen Island, Open Floorplan, Pantry, Primary Suite, Smart Ceiling Fan, Smart Lights, Smart Thermostat, Walk-In Closet(s)
Heating Forced Air
Cooling Central Air
Flooring Carpet, Laminate
Fireplaces Type Electric
Fireplace N
Appliance Dishwasher, Disposal, Dryer, Microwave, Oven, Range, Refrigerator, Sump Pump, Tankless Water Heater, Washer
Exterior
Garage Spaces 2.0
Roof Type Composition
Total Parking Spaces 2
Garage Yes
Building
Lot Description Near Public Transit
Sewer Public Sewer
Level or Stories Three Or More
Structure Type Frame
Schools
Elementary Schools Valley View K-8
Middle Schools Trailside Academy
High Schools Global Lead. Acad. K-12
School District Mapleton R-1
Others
Senior Community No
Ownership Individual
Acceptable Financing Cash, Conventional, FHA, VA Loan
Listing Terms Cash, Conventional, FHA, VA Loan
Special Listing Condition None
Read Less Info
Want to know what your home might be worth? Contact us for a FREE valuation!

Our team is ready to help you sell your home for the highest possible price ASAP

© 2024 METROLIST, INC., DBA RECOLORADO® – All Rights Reserved
6455 S. Yosemite St., Suite 500 Greenwood Village, CO 80111 USA
Bought with eXp Realty, LLC
GET MORE INFORMATION







