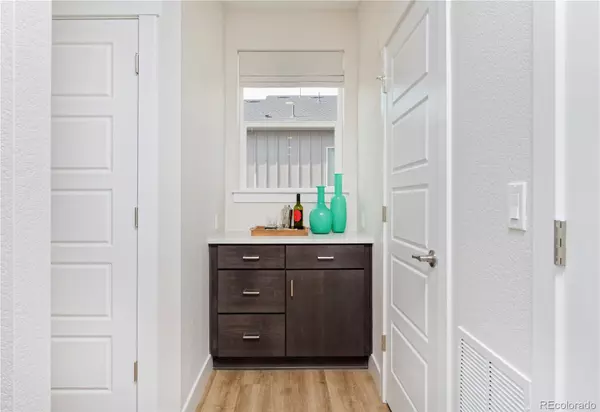$584,900
$584,900
For more information regarding the value of a property, please contact us for a free consultation.
3 Beds
4 Baths
1,851 SqFt
SOLD DATE : 04/05/2024
Key Details
Sold Price $584,900
Property Type Multi-Family
Sub Type Multi-Family
Listing Status Sold
Purchase Type For Sale
Square Footage 1,851 sqft
Price per Sqft $315
Subdivision Loretto Heights
MLS Listing ID 4482312
Sold Date 04/05/24
Style Urban Contemporary
Bedrooms 3
Full Baths 1
Half Baths 2
Three Quarter Bath 1
Condo Fees $250
HOA Fees $83/qua
HOA Y/N Yes
Abv Grd Liv Area 1,851
Originating Board recolorado
Year Built 2023
Annual Tax Amount $1
Tax Year 2023
Property Description
Set up your showing today to learn more about our interest rate buydown! This all-electric "Amp" home in the 3-Story Thrive E-PWR™ Rise Collection is a 3 bedroom, end-unit rowhome with south facing second story deck and covered front patio with yard. The main floor features a light and bright space with a large dining area, spacious kitchen with a quartz covered island and KitchenAid appliances, living room with cozy fireplace, and a deck perfect for dining alfresco. The entry level features a study with powder bath and patio that leads to your private fenced in area, as well as a 2-car attached garage. Upstairs, you will find the primary suite, complete with walk-in closet and ensuite bathroom featuring vanity with double sinks, private water closet, and spacious walk-in shower with floor-to-ceiling herringbone tile. You'll find two additional bedrooms and a full bath on this level as well. Loretto Heights is the ideal centralized location - close to parks, biking trails, shops, restaurants, theaters, public transit, and more - all just a short ride to Downtown or to the mountains.
Unique features of the 3-Story E-PWR™ Rise Collection: Zero Energy Ready Home, LEED Certified, Wiser Energy Home Power Monitor, Energy Star Rated appliances, energy-efficient electric fireplace, 65-gallon hybrid electric water heater, recirculating heat pump technology, SMART thermostat technology, pre-paid solar panels, 100% LED lighting fixtures, 220V EV ready outlet, WiFi enabled garage door opener. This home truly celebrates innovations of the future, in a community that celebrates the beauty of the past. This home is designed with your every comfort in mind and is built with the earth’s best interests at heart. Also enjoy Thrive's builder warranty and home maintenance package that make homeownership a breeze!
Photos shown are renderings and not photos of actual home.
Location
State CO
County Denver
Zoning RES
Interior
Interior Features Eat-in Kitchen, Kitchen Island, Open Floorplan, Pantry, Primary Suite, Radon Mitigation System, Smart Thermostat, Walk-In Closet(s), Wired for Data
Heating Forced Air, Heat Pump
Cooling Central Air
Flooring Carpet, Vinyl, Wood
Fireplaces Number 1
Fireplaces Type Electric, Living Room
Fireplace Y
Appliance Dishwasher, Disposal, Electric Water Heater, Microwave, Self Cleaning Oven
Laundry Laundry Closet
Exterior
Exterior Feature Balcony, Private Yard, Rain Gutters
Garage 220 Volts, Concrete, Dry Walled, Electric Vehicle Charging Station(s), Insulated Garage, Lighted, Oversized, Smart Garage Door, Storage
Garage Spaces 2.0
Fence Full
Utilities Available Cable Available, Electricity Connected, Internet Access (Wired), Natural Gas Not Available, Phone Available, Phone Connected
Roof Type Composition
Total Parking Spaces 2
Garage Yes
Building
Lot Description Corner Lot, Landscaped, Near Public Transit
Foundation Concrete Perimeter, Raised, Slab, Structural
Sewer Public Sewer
Water Public
Level or Stories Three Or More
Structure Type Brick,Vinyl Siding
Schools
Elementary Schools Gust
Middle Schools Dsst: College View
High Schools John F. Kennedy
School District Denver 1
Others
Senior Community No
Ownership Builder
Acceptable Financing Cash, Conventional, FHA, VA Loan
Listing Terms Cash, Conventional, FHA, VA Loan
Special Listing Condition None
Pets Description Cats OK, Dogs OK
Read Less Info
Want to know what your home might be worth? Contact us for a FREE valuation!

Our team is ready to help you sell your home for the highest possible price ASAP

© 2024 METROLIST, INC., DBA RECOLORADO® – All Rights Reserved
6455 S. Yosemite St., Suite 500 Greenwood Village, CO 80111 USA
Bought with NON MLS PARTICIPANT
GET MORE INFORMATION







