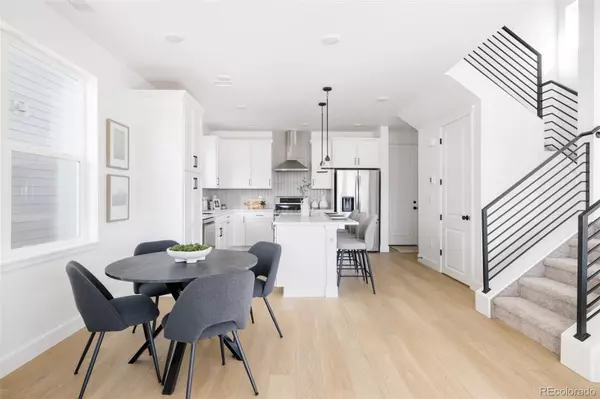$795,000
$799,000
0.5%For more information regarding the value of a property, please contact us for a free consultation.
4 Beds
4 Baths
2,304 SqFt
SOLD DATE : 04/12/2024
Key Details
Sold Price $795,000
Property Type Single Family Home
Sub Type Single Family Residence
Listing Status Sold
Purchase Type For Sale
Square Footage 2,304 sqft
Price per Sqft $345
Subdivision Sabell
MLS Listing ID 6880333
Sold Date 04/12/24
Style Contemporary
Bedrooms 4
Full Baths 2
Half Baths 1
Three Quarter Bath 1
Condo Fees $360
HOA Fees $30/ann
HOA Y/N Yes
Abv Grd Liv Area 2,304
Originating Board recolorado
Year Built 2022
Annual Tax Amount $4,381
Tax Year 2022
Lot Size 2,613 Sqft
Acres 0.06
Property Description
>>> BRAND NEW, never been lived in!! Absolutely flooded in sunlight, this stunning three-level home offers an amazing floor plan with four bedrooms plus an office/exercise room. This home is perfect for both entertaining and working from home and sits in a spectacular park-like setting! The main level features an attached 2-car garage, open floor plan with light-colored luxury vinyl plank flooring throughout the living and dining spaces, and gourmet kitchen with quartz countertops and upgraded appliances. Second level includes a spacious, sun-filled primary bedroom with en suite bathroom, two more large bedrooms, a full bathroom, and laundry room (with new LG washer/dryer and a window!). Third level is a dream for guests, entertaining, or watching the sunset! This third and top level includes a large family room, fourth bedroom w/walk-in closet, office/exercise room, and full bath. There are two sets of sliding doors leading to the huge deck with a view to the mountains! AND THAT'S NOT ALL...this home sits in a beautiful natural setting...a real hidden gem! You can walk right out your front door and onto a paved path to Van Bibber open space, trails and pond. Behind the house, is a brand new community bocce court and cornhole area. The HOA also allows homeowners to fence their yards, so bring your furry friends and bbq from the front patio with an unobstructed view of nature...just pure bliss. And Olde Town Arvada and Downtown Golden are just a short drive away for tons of dining, shopping and entertainment options! This is the perfect place to call HOME! VIDEO HOME TOUR: https://youtu.be/QIAcF8tIeeY?si=9O7OYFcc2TOf91oT
Location
State CO
County Jefferson
Interior
Interior Features Eat-in Kitchen, High Ceilings, Kitchen Island, Open Floorplan, Quartz Counters, Walk-In Closet(s)
Heating Forced Air
Cooling Central Air
Flooring Carpet, Tile, Vinyl
Fireplace N
Appliance Dishwasher, Disposal, Dryer, Microwave, Refrigerator, Self Cleaning Oven, Washer
Exterior
Garage Spaces 2.0
Utilities Available Cable Available, Electricity Available, Electricity Connected
View Lake, Meadow, Mountain(s)
Roof Type Composition
Total Parking Spaces 2
Garage Yes
Building
Sewer Public Sewer
Water Public
Level or Stories Three Or More
Structure Type Frame
Schools
Elementary Schools Vanderhoof
Middle Schools Drake
High Schools Arvada West
School District Jefferson County R-1
Others
Senior Community No
Ownership Individual
Acceptable Financing Cash, Conventional, FHA, VA Loan
Listing Terms Cash, Conventional, FHA, VA Loan
Special Listing Condition None
Read Less Info
Want to know what your home might be worth? Contact us for a FREE valuation!

Our team is ready to help you sell your home for the highest possible price ASAP

© 2024 METROLIST, INC., DBA RECOLORADO® – All Rights Reserved
6455 S. Yosemite St., Suite 500 Greenwood Village, CO 80111 USA
Bought with HomeSmart Realty
GET MORE INFORMATION







