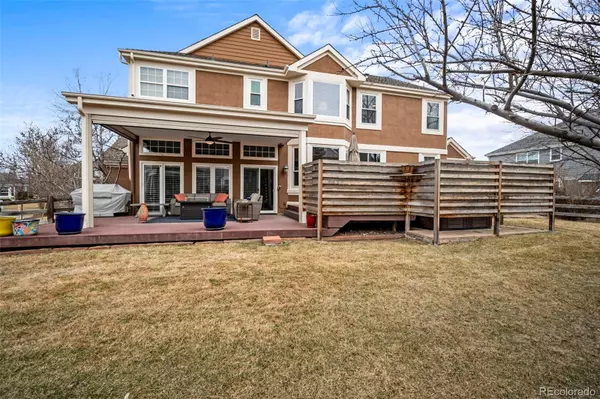$1,190,000
$1,185,000
0.4%For more information regarding the value of a property, please contact us for a free consultation.
5 Beds
5 Baths
4,486 SqFt
SOLD DATE : 04/23/2024
Key Details
Sold Price $1,190,000
Property Type Single Family Home
Sub Type Single Family Residence
Listing Status Sold
Purchase Type For Sale
Square Footage 4,486 sqft
Price per Sqft $265
Subdivision Enclave At Eagle Trace
MLS Listing ID 9305262
Sold Date 04/23/24
Style Traditional
Bedrooms 5
Full Baths 3
Three Quarter Bath 2
Condo Fees $300
HOA Fees $25/ann
HOA Y/N Yes
Abv Grd Liv Area 3,356
Originating Board recolorado
Year Built 1999
Annual Tax Amount $4,872
Tax Year 2022
Lot Size 10,890 Sqft
Acres 0.25
Property Description
Nestled near the serene greens of the picturesque Eagle Trace golf course, this luxurious home embodies timeless elegance and modern comfort. Its traditional architecture exudes charm, boasting mature lush landscaping that evokes a sense of classical beauty. Step inside to discover a residence that seamlessly blends classic design with contemporary updates. Each room is adorned with beautiful decor, featuring high-end finishes and attention to detail. The heart of the home is a spacious living area with rich hardwood floors and wood coffered ceiling, as well as a cozy gas fireplace, and large windows, with plantation shutters, flooding the space with natural light--perfect for gatherings or quiet evenings.
The gourmet kitchen is a chef's delight, including a butler's pantry, top-of-the-line appliances, updated cabinets and lighting, large island and ample counter space.
Retreat to the primary suite, a luxurious sanctuary boasting a spa-like updated ensuite bathroom, sitting area, and a custom-finished walk-in closet. With it's plush carpeting, elegant finishes, and tranquil ambiance, this private haven offers a serene escape from the outside world.
Downstairs, the finished basement provides additional living space, ideal for guests, bonus rooms or gym. With its versatile layout, bedroom, 3/4 bath and workshop, this lower level offers multiple possibilities for recreation and relaxation.
Step outside to the private covered patio, where a bubbling hot tub awaits. Surrounded by mature trees and newly upgraded landscaping, this outdoor oasis is the perfect spot to unwind. Newly installed high-end motorized shades offers sun control for warmer afternoons.
From its traditional charm to its modern amenities, this luxury home offers a lifestyle of comfort, sophistication and relaxation. Whether enjoying a round of golf, hopping on nearby bike trails, or a quick trip to convenient shopping & restaurants, this residence is truly a place to call home.
Location
State CO
County Broomfield
Zoning R-PUD
Rooms
Basement Crawl Space, Finished, Interior Entry, Partial, Sump Pump
Interior
Interior Features Breakfast Nook, Ceiling Fan(s), Eat-in Kitchen, Granite Counters, High Ceilings, High Speed Internet, Kitchen Island, Primary Suite, Smart Window Coverings, Smoke Free, Sound System, Hot Tub, Utility Sink, Walk-In Closet(s)
Heating Forced Air
Cooling Central Air
Flooring Carpet, Tile, Wood
Fireplaces Number 1
Fireplaces Type Gas
Fireplace Y
Appliance Convection Oven, Cooktop, Dishwasher, Disposal, Double Oven, Dryer, Gas Water Heater, Humidifier, Microwave, Refrigerator, Self Cleaning Oven, Sump Pump, Washer
Exterior
Exterior Feature Barbecue, Gas Grill, Gas Valve, Rain Gutters, Smart Irrigation, Spa/Hot Tub
Garage Concrete, Dry Walled, Insulated Garage, Lighted, Oversized Door, Storage
Garage Spaces 3.0
Fence Partial
Utilities Available Cable Available, Electricity Connected, Internet Access (Wired), Natural Gas Connected
Roof Type Composition
Total Parking Spaces 3
Garage Yes
Building
Lot Description Landscaped, Level, Many Trees, Master Planned, Sprinklers In Front, Sprinklers In Rear
Foundation Raised
Sewer Public Sewer
Water Public
Level or Stories Two
Structure Type Brick,Cement Siding,Frame,Stucco
Schools
Elementary Schools Birch
Middle Schools Aspen Creek K-8
High Schools Broomfield
School District Boulder Valley Re 2
Others
Senior Community No
Ownership Individual
Acceptable Financing Cash, Conventional, FHA, VA Loan
Listing Terms Cash, Conventional, FHA, VA Loan
Special Listing Condition None
Pets Description Cats OK, Dogs OK
Read Less Info
Want to know what your home might be worth? Contact us for a FREE valuation!

Our team is ready to help you sell your home for the highest possible price ASAP

© 2024 METROLIST, INC., DBA RECOLORADO® – All Rights Reserved
6455 S. Yosemite St., Suite 500 Greenwood Village, CO 80111 USA
Bought with Distinct Real Estate LLC
GET MORE INFORMATION







