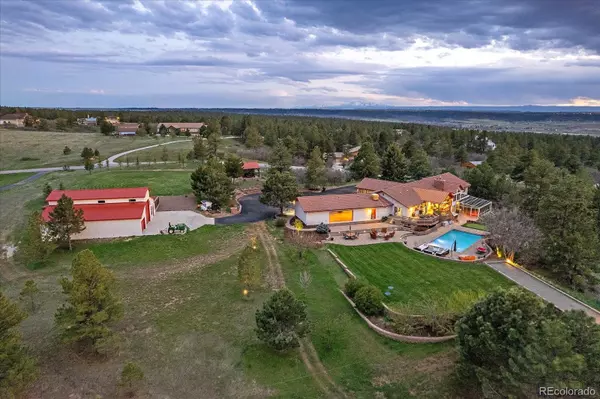$1,642,500
$1,749,900
6.1%For more information regarding the value of a property, please contact us for a free consultation.
6 Beds
4 Baths
6,802 SqFt
SOLD DATE : 04/25/2024
Key Details
Sold Price $1,642,500
Property Type Single Family Home
Sub Type Single Family Residence
Listing Status Sold
Purchase Type For Sale
Square Footage 6,802 sqft
Price per Sqft $241
Subdivision Burning Tree Ranch
MLS Listing ID 2445196
Sold Date 04/25/24
Bedrooms 6
Full Baths 1
Half Baths 1
Three Quarter Bath 2
Condo Fees $100
HOA Fees $8/ann
HOA Y/N Yes
Abv Grd Liv Area 4,585
Originating Board recolorado
Year Built 1981
Annual Tax Amount $5,188
Tax Year 2021
Lot Size 5.000 Acres
Acres 5.0
Property Description
A seamless collaboration of a Luxury Mountain Resort and and a Sprawling Santa Barbara Retreat, comes Franktown's best kept secret- better known as 8247 Burnt Oak Trail. Majestically residing on one of the highest elevated 5-acre lots in the renowned community of Burning Tree Ranch where panoramic mountain views seem to go on forever! Brilliantly designed and executed with family and friends at the heart of it all, no expense was spared when creating this private and tranquil masterpiece. An Entertainers Dream- offering over 7,000 square feet, 6 bedrooms, 4 bathrooms, a home office, gleaming hardwood floors, a massive great room that is wide open to a state of the art "double-sized" gourmet chef's kitchen, an impressive and noteworthy indoor/outdoor home gym, a sun-drenched sun-room that flawlessly connects the outdoors to the indoors, soaring vaulted ceilings and over sized windows that perfectly frame the lavish outdoors, a luxurious master suite surrounded by towering pine trees that serve as the backdrop, and so much more! Outdoors you will find a 2,200 square foot barn complete with RV parking, vehicle parking, and a 3rd bay to house your tools or your horses, a chicken coop, an oversized garden, a 5 car attached garage with "through" overhead doors suitable for wedding receptions or large gatherings of any kind, and the most exquisite and memorable backyard haven offered in all of Douglas County. An in-ground heated pool with a slide and water features, a zip line, a bocce ball court, multiple leveled grass fields suitable for outdoor sports or any of your outdoor needs, gas fire pits and grounds for leisure, and the list too goes on and on! Everything you have ever dreamt of has arrived! **SUPER LOW TAXES** Located just 1 mile off of Parker rd, 10 min to Parker, 10 min to Castle Rock, and 10 min to Elizabeth, this once in a lifetime opportunity grants you the lifestyle of secluded luxury yet has the convenience of being right in the city! Nothing compares!
Location
State CO
County Douglas
Zoning RR
Rooms
Basement Exterior Entry, Finished, Full
Main Level Bedrooms 3
Interior
Interior Features Built-in Features, Ceiling Fan(s), Eat-in Kitchen, Entrance Foyer, Five Piece Bath, Granite Counters, High Ceilings, Open Floorplan, Pantry, Primary Suite, Smoke Free, Hot Tub, Utility Sink, Vaulted Ceiling(s), Walk-In Closet(s)
Heating Baseboard, Hot Water, Natural Gas
Cooling Attic Fan, Evaporative Cooling
Flooring Carpet, Tile, Wood
Fireplaces Number 5
Fireplaces Type Basement, Gas, Great Room, Living Room, Other, Outside, Wood Burning
Equipment Satellite Dish
Fireplace Y
Appliance Bar Fridge, Convection Oven, Cooktop, Dishwasher, Disposal, Double Oven, Dryer, Microwave, Range, Refrigerator, Washer
Exterior
Exterior Feature Barbecue, Dog Run, Fire Pit, Garden, Gas Grill, Lighting, Private Yard, Spa/Hot Tub
Garage 220 Volts, Asphalt, Circular Driveway, Concrete, Dry Walled, Exterior Access Door, Finished, Floor Coating, Lighted, Oversized, Oversized Door, RV Garage
Garage Spaces 5.0
Pool Outdoor Pool, Private
Utilities Available Cable Available, Electricity Available, Electricity Connected, Internet Access (Wired), Natural Gas Available, Natural Gas Connected
View City, Meadow, Mountain(s), Valley
Roof Type Spanish Tile
Total Parking Spaces 5
Garage Yes
Building
Lot Description Foothills, Landscaped, Level, Many Trees, Mountainous, Open Space, Rolling Slope, Sprinklers In Front, Sprinklers In Rear
Foundation Slab
Sewer Septic Tank
Water Well
Level or Stories One
Structure Type Stone,Stucco
Schools
Elementary Schools Franktown
Middle Schools Sagewood
High Schools Ponderosa
School District Douglas Re-1
Others
Senior Community No
Ownership Individual
Acceptable Financing Cash, Conventional, FHA, Jumbo, VA Loan
Listing Terms Cash, Conventional, FHA, Jumbo, VA Loan
Special Listing Condition None
Read Less Info
Want to know what your home might be worth? Contact us for a FREE valuation!

Our team is ready to help you sell your home for the highest possible price ASAP

© 2024 METROLIST, INC., DBA RECOLORADO® – All Rights Reserved
6455 S. Yosemite St., Suite 500 Greenwood Village, CO 80111 USA
Bought with Colorado Home Realty
GET MORE INFORMATION







