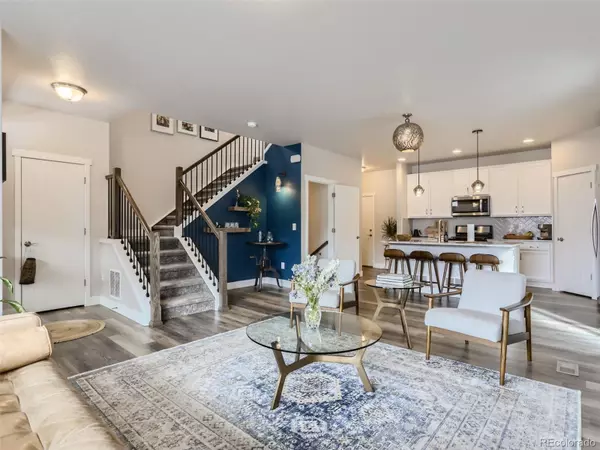$665,000
$685,000
2.9%For more information regarding the value of a property, please contact us for a free consultation.
3 Beds
4 Baths
2,204 SqFt
SOLD DATE : 04/30/2024
Key Details
Sold Price $665,000
Property Type Single Family Home
Sub Type Single Family Residence
Listing Status Sold
Purchase Type For Sale
Square Footage 2,204 sqft
Price per Sqft $301
Subdivision Westminster Station
MLS Listing ID 2776569
Sold Date 04/30/24
Style Traditional
Bedrooms 3
Full Baths 3
Half Baths 1
Condo Fees $70
HOA Fees $70/mo
HOA Y/N Yes
Abv Grd Liv Area 1,586
Originating Board recolorado
Year Built 2018
Annual Tax Amount $6,035
Tax Year 2022
Lot Size 3,049 Sqft
Acres 0.07
Property Description
Fantastic opportunity to own a 3-bedroom Cardel home with a bonus loft space and potential to convert to a 4-bedroom if needed! Conveniently located less than 5 miles from downtown Denver. Westminster light rail station, restaurants, Bruz Beers, dog parks, splash and play kids parks, and weekly food trucks all within walking distance! This west facing open concept home has great curb appeal and is tucked away in a growing community sitting next to an expansive trail system. When you enter the home you can appreciate the tall ceilings, natural light, and open concept living space. The beautiful kitchen includes stainless steel appliances, gas range, and a large granite island to host and entertain. Enjoy the private side yard to soak in the sunshine while you grill and relax or simply enjoy the ease of letting out your furry friends to go to the bathroom. The upstairs offers a spacious primary bedroom with a 5-peice bath, quartz countertops, and a large walk-in closet featuring custom shelving. An additional bedroom, full bathroom, laundry room, and loft accompany the primary upstairs. Utilize the loft for extra shared space or add a wall and you have a 4-bedroom home! Next do not miss the fully finished basement with a bonus living room/office space! This basement has 9-foot ceilings, guest bedroom, full bathroom, bonus living room, and extra storage. Plenty of space for your guests to enjoy some privacy when visiting and all the windows are egress for safety. Last, keep your cars dry in the winter with a large 2-car epoxy floor attached garage and additional storage space. ***New roof installed in 2023 under warranty until 11/08/2033***. Do not miss your opportunity to own a move in ready home just in time to enjoy the summer weather!
Location
State CO
County Adams
Rooms
Basement Daylight, Finished, Full, Sump Pump
Interior
Interior Features Eat-in Kitchen, Five Piece Bath, Granite Counters, High Ceilings, Kitchen Island, Open Floorplan, Quartz Counters, Radon Mitigation System, Smoke Free, Vaulted Ceiling(s), Walk-In Closet(s)
Heating Forced Air
Cooling Central Air
Flooring Carpet, Vinyl
Fireplace N
Appliance Dishwasher, Disposal, Dryer, Microwave, Oven, Refrigerator, Washer
Laundry In Unit
Exterior
Exterior Feature Playground, Private Yard, Rain Gutters
Garage Spaces 2.0
Fence Full
View City, Mountain(s)
Roof Type Architecural Shingle
Total Parking Spaces 2
Garage Yes
Building
Lot Description Landscaped, Level, Master Planned, Near Public Transit, Open Space
Sewer Public Sewer
Water Public
Level or Stories Two
Structure Type Frame,Wood Siding
Schools
Elementary Schools Skyline Vista
Middle Schools Colorado Sports Leadership Academy
High Schools Westminster
School District Westminster Public Schools
Others
Senior Community No
Ownership Corporation/Trust
Acceptable Financing Cash, Conventional, FHA, Jumbo, Other, VA Loan
Listing Terms Cash, Conventional, FHA, Jumbo, Other, VA Loan
Special Listing Condition None
Pets Description Cats OK, Dogs OK
Read Less Info
Want to know what your home might be worth? Contact us for a FREE valuation!

Our team is ready to help you sell your home for the highest possible price ASAP

© 2024 METROLIST, INC., DBA RECOLORADO® – All Rights Reserved
6455 S. Yosemite St., Suite 500 Greenwood Village, CO 80111 USA
Bought with West and Main Homes Inc
GET MORE INFORMATION







