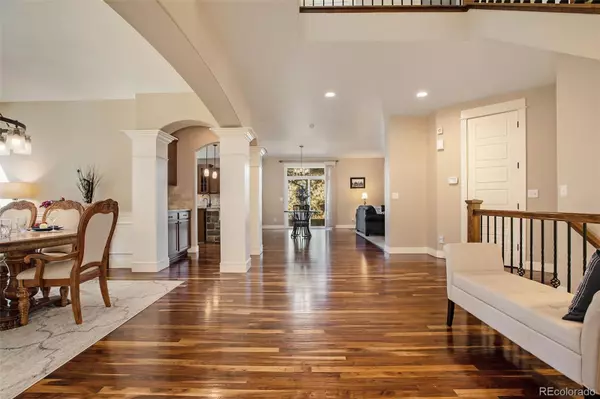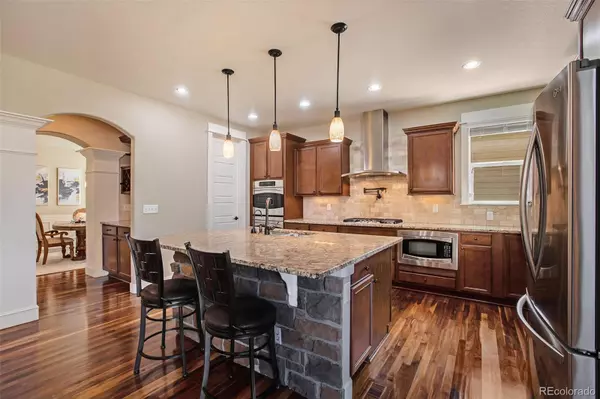$915,000
$925,000
1.1%For more information regarding the value of a property, please contact us for a free consultation.
5 Beds
5 Baths
4,292 SqFt
SOLD DATE : 05/01/2024
Key Details
Sold Price $915,000
Property Type Single Family Home
Sub Type Single Family Residence
Listing Status Sold
Purchase Type For Sale
Square Footage 4,292 sqft
Price per Sqft $213
Subdivision Pine Bluffs
MLS Listing ID 8819081
Sold Date 05/01/24
Style Mountain Contemporary
Bedrooms 5
Full Baths 3
Half Baths 1
Three Quarter Bath 1
Condo Fees $140
HOA Fees $140/mo
HOA Y/N Yes
Abv Grd Liv Area 4,292
Originating Board recolorado
Year Built 2012
Annual Tax Amount $4,783
Tax Year 2022
Lot Size 6,098 Sqft
Acres 0.14
Property Description
Welcome home to this absolutely stunning craftsman inspired two story home in the prestigious Pine Bluffs community of Parker, Colorado. Here you will find a collection of exquisitely crafted homes in the peaceful seclusion of the towering Pine Trees of the Black Forest. This stunning home will take your breath away with it's dramatic elevation, perched perfectly on one of the most desirable lots with mountain and open space views from the extended stunning paver stone patio. The dramatic entry awaits where you will find soaring ceilings, incredible architectural features and finishes typically reserved for homes of this quality and caliber. As you explore the over 6,358 sq. ft. of amazing living space, you will find the true gourmet kitchen that is a chef's dream. Enjoy the beautiful cabinets, upgraded stainless steel appliances, gorgeous slab granite counters, custom tile and stone accents, and walk-in pantry. The perfectly situated family room is flooded with natural light through the large windows and features a beautiful stone faced fireplace. This unique and spacious floor plan offers a formal dining space with convenient Butler's pantry, in-home office, tech center, powder room and a complete main floor guest suite. Wind your way up to the second level where you can indulge yourself in total relaxation in the luxurious primary suite with a spa-like 5 piece en suite, and His & Hers closets. The upper level boasts a huge open loft area, a full guest suite with private bathroom, two additional bedrooms that are connected by a Jack & Jill bathroom, and a convenient laundry room with storage. Other features include a full unfinished basement with storage room, efficient dual zone HVAC system, custom patio with lighting, gas firepit, electric heater, and motorized awning. Extended 3 car garage with epoxy coated floors, and more! Conveniently located to historic Downtown Parker where you can enjoy casual and fine dining, shops, boutiques, and entertainment.
Location
State CO
County Douglas
Zoning RES
Rooms
Basement Unfinished
Main Level Bedrooms 1
Interior
Interior Features Audio/Video Controls, Built-in Features, Ceiling Fan(s), Eat-in Kitchen, Five Piece Bath, Granite Counters, High Ceilings, High Speed Internet, Jack & Jill Bathroom, Kitchen Island, Open Floorplan, Pantry, Primary Suite, Walk-In Closet(s)
Heating Forced Air
Cooling Central Air
Flooring Carpet, Tile, Wood
Fireplaces Number 2
Fireplaces Type Family Room, Gas, Gas Log, Outside
Fireplace Y
Appliance Cooktop, Dishwasher, Disposal, Double Oven
Exterior
Exterior Feature Fire Pit, Gas Valve, Lighting, Rain Gutters
Garage Concrete, Dry Walled, Finished, Floor Coating, Lighted, Oversized
Garage Spaces 3.0
Fence Full
Roof Type Composition
Total Parking Spaces 3
Garage Yes
Building
Lot Description Greenbelt, Irrigated, Landscaped, Many Trees, Master Planned, Open Space, Sprinklers In Front, Sprinklers In Rear
Sewer Public Sewer
Water Public
Level or Stories Two
Structure Type Frame,Stone,Wood Siding
Schools
Elementary Schools Iron Horse
Middle Schools Cimarron
High Schools Legend
School District Douglas Re-1
Others
Senior Community No
Ownership Individual
Acceptable Financing Cash, Conventional, FHA, VA Loan
Listing Terms Cash, Conventional, FHA, VA Loan
Special Listing Condition None
Read Less Info
Want to know what your home might be worth? Contact us for a FREE valuation!

Our team is ready to help you sell your home for the highest possible price ASAP

© 2024 METROLIST, INC., DBA RECOLORADO® – All Rights Reserved
6455 S. Yosemite St., Suite 500 Greenwood Village, CO 80111 USA
Bought with Coldwell Banker Realty 24
GET MORE INFORMATION







