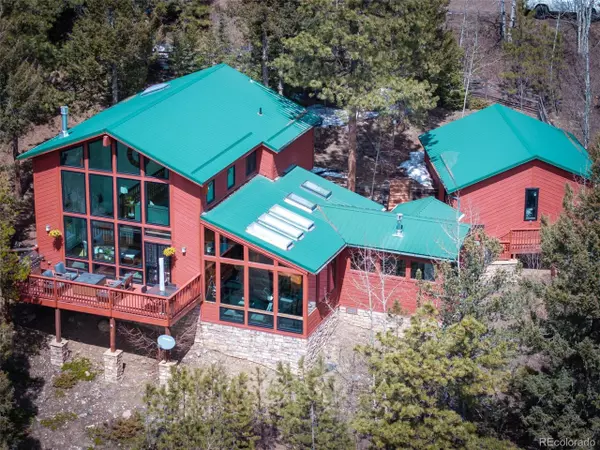$750,000
$740,000
1.4%For more information regarding the value of a property, please contact us for a free consultation.
3 Beds
2 Baths
2,158 SqFt
SOLD DATE : 05/10/2024
Key Details
Sold Price $750,000
Property Type Single Family Home
Sub Type Residential-Detached
Listing Status Sold
Purchase Type For Sale
Square Footage 2,158 sqft
Subdivision Kings Valley Custom Resort
MLS Listing ID 5139093
Sold Date 05/10/24
Style Chalet
Bedrooms 3
Three Quarter Bath 2
HOA Y/N false
Abv Grd Liv Area 2,158
Originating Board REcolorado
Year Built 1982
Annual Tax Amount $4,141
Lot Size 0.430 Acres
Acres 0.43
Property Description
This stunning mountain retreat has everything you could desire! Enjoy breathtaking views of Pikes Peak, while relishing in the meticulous care provided by the sellers. Recent upgrades within the last two years include Anderson triple pane windows with warranty, as well as a new hot tub also with warranty. The flooring has been enhanced with refinished hardwoods and replacement of any tile floors. Both bathrooms and the kitchen have been tastefully renovated, and new appliances added. Fresh interior paint and updated light fixtures add to the home's charm. The driveway was repaved, and the walkway to the front door has been coated with ice for added traction. With its bright interior, seamless flow, and move-in readiness, this home is conveniently located near schools, shops, and eateries. Let's not forget about the private yard. Your kiddos and fidos will have plenty of room to run around! What's more, it boasts public water and sewer access with NO HOA. Don't let this opportunity pass you by. Be sure to check out the 3-D walking tour!
Location
State CO
County Jefferson
Area Suburban Mountains
Zoning MR-1
Direction From Hwy 285, head up Kings Valley Drive. Stay to the right at the fork. Continue up Kings Valley Dr, turn right onto Pike View Dr. Turn Right onto Braun Lane. Your GPS says you will have arrive. Ignore - the driveway is on Baca Rd. Turn Left on Baca Rd, second house on the left with an orange mailbox.
Rooms
Primary Bedroom Level Upper
Bedroom 2 Main
Bedroom 3 Upper
Interior
Interior Features Eat-in Kitchen, Cathedral/Vaulted Ceilings, Loft, Kitchen Island
Heating Baseboard
Cooling Ceiling Fan(s)
Fireplaces Type Free Standing, 2+ Fireplaces, Gas, Living Room
Fireplace true
Window Features Skylight(s),Triple Pane Windows
Appliance Dishwasher, Refrigerator, Washer, Dryer, Microwave, Water Softener Owned
Exterior
Exterior Feature Balcony, Hot Tub Included
Garage Spaces 2.0
Fence Fenced
Utilities Available Natural Gas Available, Electricity Available, Cable Available
Waterfront false
View Mountain(s)
Roof Type Metal
Street Surface Paved
Porch Deck
Building
Lot Description Gutters, Sloped
Faces South
Story 2
Sewer City Sewer, Public Sewer
Water City Water
Level or Stories Two
Structure Type Wood/Frame,Stone,Cedar/Redwood
New Construction false
Schools
Elementary Schools Elk Creek
Middle Schools West Jefferson
High Schools Conifer
School District Jefferson County R-1
Others
Senior Community false
SqFt Source Assessor
Special Listing Condition Private Owner
Read Less Info
Want to know what your home might be worth? Contact us for a FREE valuation!

Our team is ready to help you sell your home for the highest possible price ASAP

Bought with RE/MAX ALLIANCE
GET MORE INFORMATION







