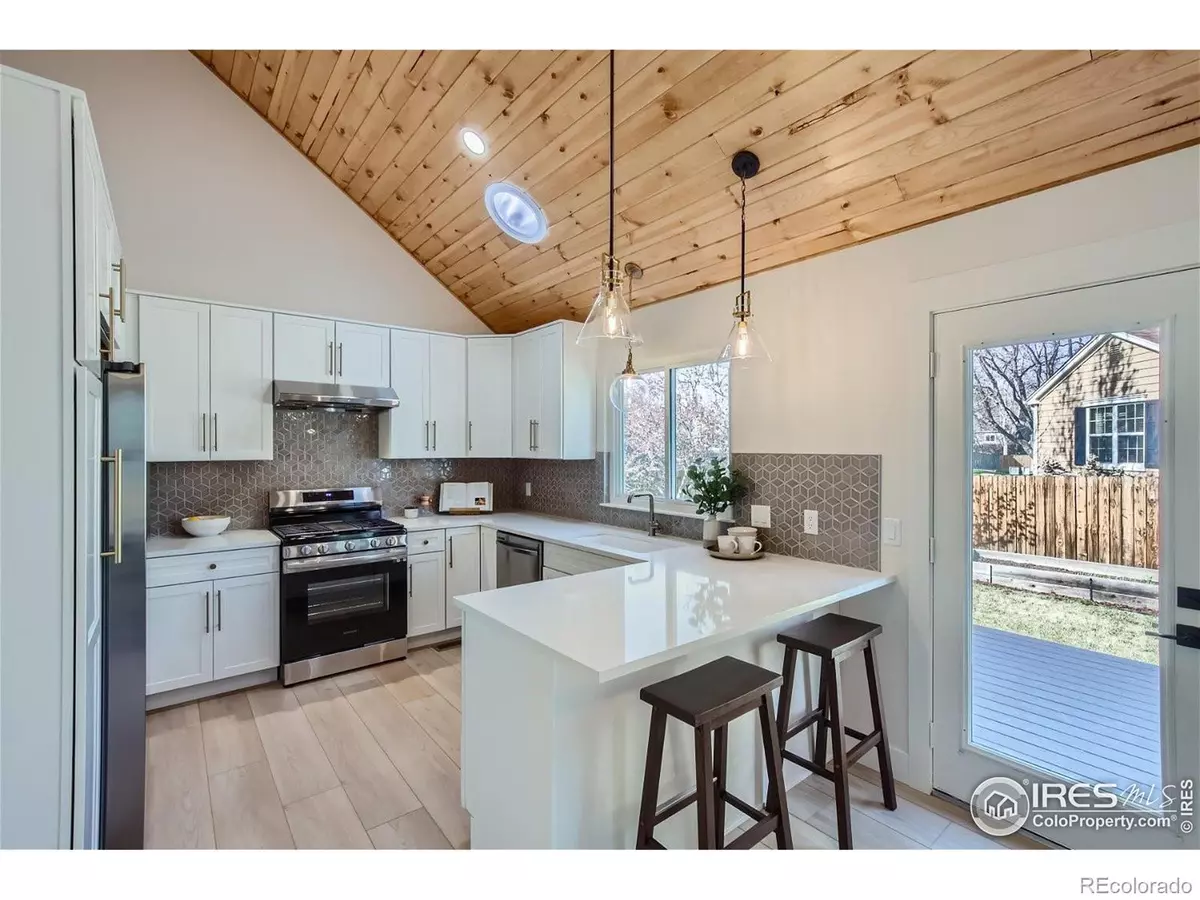$940,000
$940,000
For more information regarding the value of a property, please contact us for a free consultation.
3 Beds
3 Baths
1,522 SqFt
SOLD DATE : 05/17/2024
Key Details
Sold Price $940,000
Property Type Single Family Home
Sub Type Single Family Residence
Listing Status Sold
Purchase Type For Sale
Square Footage 1,522 sqft
Price per Sqft $617
Subdivision Sundance
MLS Listing ID IR1007068
Sold Date 05/17/24
Bedrooms 3
Full Baths 1
Half Baths 1
Three Quarter Bath 1
HOA Y/N No
Abv Grd Liv Area 1,522
Originating Board recolorado
Year Built 1986
Annual Tax Amount $3,580
Tax Year 2022
Lot Size 5,662 Sqft
Acres 0.13
Property Description
This beautiful corner lot home, nestled in a quiet tree lined street was completely remodeled in 2024. Over $300,000 of updates in 2022-4! New 9" white oak LVT throughout the main and upper floors, wood plank ceiling feature in the main living and kitchen areas, light and bright new interior paint, trim and lighting create a warm and light home. All bathrooms fully remodeled with warm and contemporary finishes. The chef will appreciate all new appliances, open floor plan and ample counterspace with under cabinet lighting, quartz countertops, pantry and views to the backyard and living spaces. The front room is the perfect flex space, for working from home, an additional sitting or study area. All bedrooms are on upper floor and have been completely remodeled. All bathrooms fully remodeled, new interior doors and hardware, new lighting throughout, exterior paint (2024). Enjoy quiet afternoons on your covered front porch or relax on the back deck in your fenced backyard with mature trees and garden area. Washer and dryer on main floor, included. Moments to downtown Louisville, Louisville Recreation Center and Fireside Elementary School. Home has been fully sanitized and inspected by Environmental experts, Wee Cycle in 2024. A new furnace (2023), new attic insulation (2023), new hot water heater (2024), sewer line inspected (2024), radon mitigation system enhance the home's safety. See supplemental docs for full list of updates. All information deemed reliable, buyer to verify all including community, home, school, tax info, etc.
Location
State CO
County Boulder
Zoning 01S
Rooms
Basement Unfinished
Interior
Interior Features Eat-in Kitchen, Open Floorplan, Pantry
Heating Forced Air
Cooling Air Conditioning-Room
Fireplace N
Appliance Dishwasher, Disposal, Dryer, Microwave, Oven, Refrigerator, Washer
Exterior
Garage Spaces 2.0
Fence Fenced, Partial
Utilities Available Cable Available, Electricity Available, Internet Access (Wired), Natural Gas Available
Roof Type Composition
Total Parking Spaces 2
Garage Yes
Building
Lot Description Corner Lot, Level, Sprinklers In Front
Water Public
Level or Stories Two
Structure Type Wood Frame
Schools
Elementary Schools Fireside
Middle Schools Monarch K-8
High Schools Monarch
School District Boulder Valley Re 2
Others
Ownership Individual
Acceptable Financing Cash, Conventional, FHA, VA Loan
Listing Terms Cash, Conventional, FHA, VA Loan
Read Less Info
Want to know what your home might be worth? Contact us for a FREE valuation!

Our team is ready to help you sell your home for the highest possible price ASAP

© 2024 METROLIST, INC., DBA RECOLORADO® – All Rights Reserved
6455 S. Yosemite St., Suite 500 Greenwood Village, CO 80111 USA
Bought with LIV Sotheby's Intl Realty
GET MORE INFORMATION







