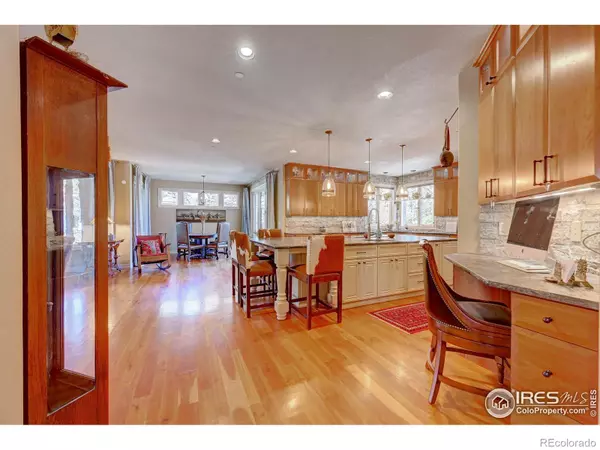$2,430,000
$2,495,000
2.6%For more information regarding the value of a property, please contact us for a free consultation.
6 Beds
8 Baths
8,433 SqFt
SOLD DATE : 05/24/2024
Key Details
Sold Price $2,430,000
Property Type Single Family Home
Sub Type Single Family Residence
Listing Status Sold
Purchase Type For Sale
Square Footage 8,433 sqft
Price per Sqft $288
Subdivision Niwot Meadow Farm
MLS Listing ID IR998323
Sold Date 05/24/24
Style Contemporary
Bedrooms 6
Full Baths 5
Half Baths 2
Three Quarter Bath 1
Condo Fees $800
HOA Fees $66/ann
HOA Y/N Yes
Abv Grd Liv Area 5,366
Originating Board recolorado
Year Built 2000
Annual Tax Amount $12,322
Tax Year 2022
Lot Size 0.580 Acres
Acres 0.58
Property Description
Stunning Colorado Mountain Style Custom Estate nestled in a quiet cul-de-sac and backing to open space in the exclusive and peaceful Niwot Meadow Farm neighborhood. This home screams quality, luxury and elegance! Beautiful, high end finishes, high ceilings, extensive wood floors and natural stone, custom colors, crown molding, and so much more. Professional chef size kitchen including a Subzero refrigerator, 95% efficient Thermador Induction cooktop, Thermador double ovens + warming drawer, wine cooler, under counter refrigerator, 2 dishwashers, Monogram microwave (all new in 2018). Enjoy the spacious and elegant primary bedroom suite with front range views and snow capped mountains. 5 other bedrooms offer privacy and on suite bathrooms including a separate entrance for a nanny suite or home business office. All new HVAC system and hot water heaters. Outdoor water features, gorgeous mature landscaping, professional grilling area, cozy gas fire pit, separate and intimate sitting area and newer sunken hot tub await. Direct access to adjacent LOCO trail system, and a short walk to Niwot's renowned restaurants, quaint shops & live music. Great location and top ranked Niwot schools. This magnificent home is Colorado living at it's finest and perfect for entertaining indoors or out!
Location
State CO
County Boulder
Zoning RES
Rooms
Basement Full
Interior
Interior Features Eat-in Kitchen, Five Piece Bath, Kitchen Island, Open Floorplan, Pantry, Smart Thermostat, Vaulted Ceiling(s), Walk-In Closet(s), Wet Bar
Heating Gravity
Cooling Central Air
Flooring Tile, Wood
Fireplaces Type Gas, Gas Log, Great Room, Living Room, Other, Primary Bedroom
Equipment Air Purifier, Home Theater
Fireplace N
Appliance Bar Fridge, Dishwasher, Double Oven, Dryer, Humidifier, Microwave, Oven, Refrigerator, Self Cleaning Oven, Washer
Exterior
Garage Heated Garage, Oversized
Garage Spaces 3.0
Fence Partial
Utilities Available Electricity Available, Natural Gas Available
View Mountain(s), Plains
Roof Type Cement Shake
Total Parking Spaces 3
Garage Yes
Building
Lot Description Cul-De-Sac, Level, Sprinklers In Front
Water Public
Level or Stories Two
Structure Type Stone
Schools
Elementary Schools Niwot
Middle Schools Sunset
High Schools Niwot
School District St. Vrain Valley Re-1J
Others
Ownership Individual
Acceptable Financing Cash, Conventional
Listing Terms Cash, Conventional
Read Less Info
Want to know what your home might be worth? Contact us for a FREE valuation!

Our team is ready to help you sell your home for the highest possible price ASAP

© 2024 METROLIST, INC., DBA RECOLORADO® – All Rights Reserved
6455 S. Yosemite St., Suite 500 Greenwood Village, CO 80111 USA
Bought with Compass - Boulder
GET MORE INFORMATION







