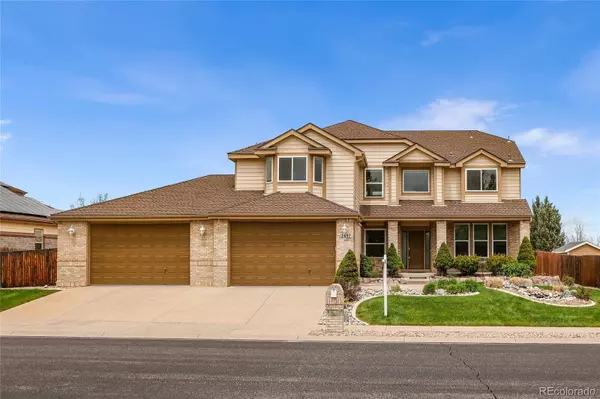$1,150,000
$1,125,000
2.2%For more information regarding the value of a property, please contact us for a free consultation.
4 Beds
4 Baths
3,214 SqFt
SOLD DATE : 06/07/2024
Key Details
Sold Price $1,150,000
Property Type Single Family Home
Sub Type Single Family Residence
Listing Status Sold
Purchase Type For Sale
Square Footage 3,214 sqft
Price per Sqft $357
Subdivision The Hills At Standley Lake
MLS Listing ID 3599872
Sold Date 06/07/24
Style Traditional
Bedrooms 4
Full Baths 2
Three Quarter Bath 2
Condo Fees $837
HOA Fees $69/ann
HOA Y/N Yes
Abv Grd Liv Area 3,214
Originating Board recolorado
Year Built 2001
Annual Tax Amount $6,049
Tax Year 2023
Lot Size 0.320 Acres
Acres 0.32
Property Description
Welcome to 12697 West 83rd Drive, a stunning home nestled in Arvada, CO with breathtaking mountain views. This spacious 4-bedroom, 4-bathroom home offers a generous 6 CAR GARAGE and a large lot size of 14026 square feet.
As you step inside, you'll be greeted by a beautifully appointed interior featuring new windows, fresh paint, and brand new carpet throughout. The primary bedroom boasts a private deck, perfect for enjoying the picturesque mountain views. The office is a true standout, complete with a covered patio, fireplace, and built-in desk, offering a serene space to work or unwind.
Car enthusiasts will delight in the 6-car garage with 9ft tall doors, providing ample space for all your vehicles and outdoor gear. The garage also features ample storage with a convenient pull-down ladder, adding practicality to the space. The large trek deck and covered patio offer wonderful outdoor entertaining spaces, while the water feature in the front yard adds a touch of tranquility to the exterior. The home's private location is complemented by a gorgeous park and community garden right outside the front door, adding to the charm and appeal of the neighborhood.
With a wall of windows allowing natural light to flood the home, you'll always feel connected to the beauty of the outdoors. This home is the perfect retreat for those who appreciate both comfort and style.
Don't miss out on the opportunity to call this remarkable property your own. Schedule a showing today and experience the allure of 12697 West 83rd Drive for yourself.
Location
State CO
County Jefferson
Rooms
Basement Unfinished
Interior
Interior Features Built-in Features, Ceiling Fan(s), Central Vacuum, Eat-in Kitchen, Five Piece Bath, Granite Counters, High Ceilings, Jet Action Tub, Kitchen Island, Primary Suite, Utility Sink, Vaulted Ceiling(s), Walk-In Closet(s)
Heating Forced Air
Cooling Central Air
Flooring Carpet, Tile, Wood
Fireplaces Number 1
Fireplaces Type Family Room, Other
Fireplace Y
Appliance Cooktop, Dishwasher, Disposal, Double Oven, Microwave, Oven, Range, Refrigerator, Self Cleaning Oven
Exterior
Exterior Feature Balcony, Private Yard, Water Feature
Garage 220 Volts, Exterior Access Door, Oversized, Oversized Door, Storage, Tandem
Garage Spaces 6.0
Fence Full
Utilities Available Cable Available, Electricity Available, Natural Gas Available, Phone Available
View Mountain(s)
Roof Type Composition
Total Parking Spaces 7
Garage Yes
Building
Lot Description Cul-De-Sac
Foundation Structural
Sewer Public Sewer
Water Public
Level or Stories Two
Structure Type Brick,Wood Siding
Schools
Elementary Schools Sierra
Middle Schools Oberon
High Schools Ralston Valley
School District Jefferson County R-1
Others
Senior Community No
Ownership Individual
Acceptable Financing Cash, Conventional, FHA, Jumbo, VA Loan
Listing Terms Cash, Conventional, FHA, Jumbo, VA Loan
Special Listing Condition None
Pets Description Yes
Read Less Info
Want to know what your home might be worth? Contact us for a FREE valuation!

Our team is ready to help you sell your home for the highest possible price ASAP

© 2024 METROLIST, INC., DBA RECOLORADO® – All Rights Reserved
6455 S. Yosemite St., Suite 500 Greenwood Village, CO 80111 USA
Bought with West and Main Homes Inc
GET MORE INFORMATION







