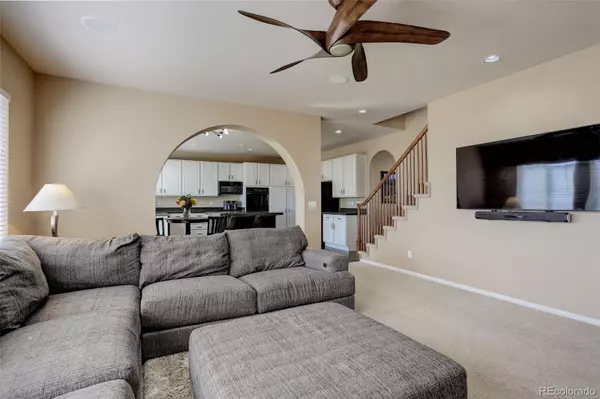$862,500
$875,000
1.4%For more information regarding the value of a property, please contact us for a free consultation.
5 Beds
4 Baths
3,779 SqFt
SOLD DATE : 06/14/2024
Key Details
Sold Price $862,500
Property Type Single Family Home
Sub Type Single Family Residence
Listing Status Sold
Purchase Type For Sale
Square Footage 3,779 sqft
Price per Sqft $228
Subdivision Southridge
MLS Listing ID 4295794
Sold Date 06/14/24
Style Contemporary
Bedrooms 5
Full Baths 2
Three Quarter Bath 1
Condo Fees $156
HOA Fees $52/qua
HOA Y/N Yes
Abv Grd Liv Area 3,030
Originating Board recolorado
Year Built 2001
Annual Tax Amount $4,311
Tax Year 2021
Lot Size 7,840 Sqft
Acres 0.18
Property Description
Your search for the perfect home is over! Homeowners have kept this stunning Southridge 5 bed / 4 bath in excellent condition for the next owner. Guests are greeted with an impressive 2-story foyer highlighted by dark hardwood floors and stylish chandelier lighting. Share time with family and friends in the open kitchen accented by white cabinetry topped with granite counters, center island with seating for 2-3, and an eat-in area for casual dining. The adjoining family room features loads of natural light, built-in shelving and speakers, recessed lighting, and an elegant stone-surround gas log fireplace underscored by a wooden mantle. Neighboring dining and living rooms will surely accommodate more formal events and gatherings. Retreat to the primary suite with vaulted ceiling, large walk-in closet, and an en suite 5-piece bathroom with granite counters, Euro shower and soothing soaking tub. Work from home in the second floor study or turn it into your craft room or a playroom, while the kids and overnight guests have their pick from four generous secondary bedrooms. Enjoy your favorite movies, shows and sporting events from the comfort of your very own basement theater, conveniently flanked by a wet-bar with mini fridge. Soak up that Colorado sun from the stamped concrete patio looking out into the beautifully landscaped private backyard. The roof and gutters are all new in 2023 and the furnace and central a/c were replaced in 2021 along with the washer and dryer. With access to rec centers, trails, parks, pools and highly sought-after Douglas RE-1 schools, you won’t want to wait to see this one!
Location
State CO
County Douglas
Zoning PDU
Rooms
Basement Finished, Partial
Main Level Bedrooms 1
Interior
Interior Features Built-in Features, Ceiling Fan(s), Eat-in Kitchen, Entrance Foyer, Five Piece Bath, High Speed Internet, Kitchen Island, Open Floorplan, Primary Suite, Radon Mitigation System, Smart Thermostat, Vaulted Ceiling(s), Walk-In Closet(s), Wet Bar
Heating Forced Air
Cooling Central Air
Flooring Carpet, Tile, Wood
Fireplaces Number 1
Fireplaces Type Living Room
Fireplace Y
Appliance Cooktop, Dishwasher, Disposal, Double Oven, Dryer, Gas Water Heater, Microwave, Refrigerator, Self Cleaning Oven, Trash Compactor, Washer
Exterior
Exterior Feature Private Yard
Garage Exterior Access Door, Floor Coating, Tandem
Garage Spaces 3.0
Fence Partial
Utilities Available Cable Available, Internet Access (Wired), Natural Gas Connected
Roof Type Composition
Total Parking Spaces 3
Garage Yes
Building
Sewer Public Sewer
Level or Stories Two
Structure Type Frame
Schools
Elementary Schools Summit View
Middle Schools Mountain Ridge
High Schools Mountain Vista
School District Douglas Re-1
Others
Senior Community No
Ownership Individual
Acceptable Financing Cash, Conventional, VA Loan
Listing Terms Cash, Conventional, VA Loan
Special Listing Condition None
Read Less Info
Want to know what your home might be worth? Contact us for a FREE valuation!

Our team is ready to help you sell your home for the highest possible price ASAP

© 2024 METROLIST, INC., DBA RECOLORADO® – All Rights Reserved
6455 S. Yosemite St., Suite 500 Greenwood Village, CO 80111 USA
Bought with Compass - Denver
GET MORE INFORMATION







