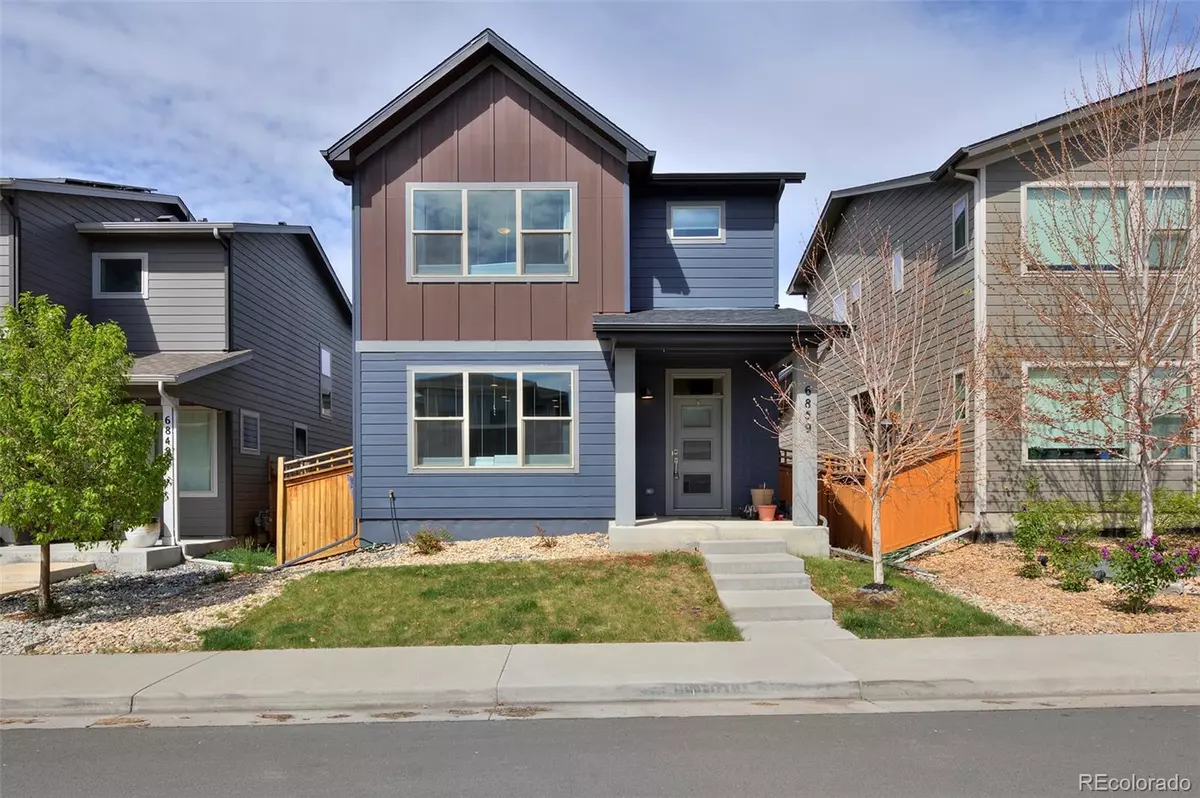$665,000
$665,000
For more information regarding the value of a property, please contact us for a free consultation.
3 Beds
4 Baths
2,086 SqFt
SOLD DATE : 06/17/2024
Key Details
Sold Price $665,000
Property Type Single Family Home
Sub Type Single Family Residence
Listing Status Sold
Purchase Type For Sale
Square Footage 2,086 sqft
Price per Sqft $318
Subdivision Pomponio Terrace
MLS Listing ID 9537855
Sold Date 06/17/24
Style Contemporary
Bedrooms 3
Full Baths 1
Half Baths 1
Three Quarter Bath 2
Condo Fees $70
HOA Fees $70/mo
HOA Y/N Yes
Abv Grd Liv Area 1,586
Originating Board recolorado
Year Built 2018
Annual Tax Amount $7,844
Tax Year 2023
Lot Size 3,049 Sqft
Acres 0.07
Property Description
What if a contemporary home with a like-new sheen could have an old-school sense of welcoming community? Built in 2018, this home lets you discover the glee of a modern, open-concept main level where engineered hardwood floors, 9-foot ceilings and a beautiful kitchen—with fresh white cabinets, a huge in-sink island, a walk-in pantry and gleaming granite counters—steal the show. You’ll have fun showing off your entertaining space and taking gatherings out to the side yard for toasts on the Trex sundeck or dinner on the patio. A practical, tiled mudroom area with a closet connects you to the large, two-car attached garage with built-in shelving. There’s even more unfinished storage and shelving in the spacious basement, plus a gorgeously finished office area and/or media room (underlain with attractive, zero-VOC LVP flooring) and a stunning, full bathroom that gleams with custom tilework. On the top floor are three spacious bedrooms, including your primary suite, with a walk-in closet and a luxe shower with a built-in bench. Relax under a new (2023) roof, with a brand-new furnace and AC coil, wired ethernet, aeroduct seal and duct cleaning completed in 2024. A heating recovery ventilator (HRV) delivers a constant fresh-air exchange. Close to the light-rail station, neighborhood dog parks and playgrounds; nearby bike trails; a new community park coming soon; and the neighborhood school, you’ll be set to enjoy the Colorado lifestyle with ease.
Location
State CO
County Adams
Zoning RES
Rooms
Basement Finished
Interior
Interior Features Ceiling Fan(s), Eat-in Kitchen, Entrance Foyer, Granite Counters, High Ceilings, High Speed Internet, Kitchen Island, Pantry, Primary Suite, Radon Mitigation System, Smoke Free, Walk-In Closet(s)
Heating Forced Air, Natural Gas
Cooling Central Air
Flooring Carpet, Tile, Vinyl, Wood
Fireplace N
Appliance Dishwasher, Dryer, Oven, Range, Refrigerator, Washer
Laundry Laundry Closet
Exterior
Garage Spaces 2.0
Fence Full
Utilities Available Cable Available, Electricity Connected, Internet Access (Wired), Natural Gas Connected, Phone Available
Roof Type Composition
Total Parking Spaces 2
Garage Yes
Building
Lot Description Near Public Transit
Foundation Slab
Sewer Public Sewer
Water Public
Level or Stories Two
Structure Type Frame
Schools
Elementary Schools Skyline Vista
Middle Schools Colorado Sports Leadership Academy
High Schools Westminster
School District Westminster Public Schools
Others
Senior Community No
Ownership Individual
Acceptable Financing Cash, Conventional, FHA, VA Loan
Listing Terms Cash, Conventional, FHA, VA Loan
Special Listing Condition None
Read Less Info
Want to know what your home might be worth? Contact us for a FREE valuation!

Our team is ready to help you sell your home for the highest possible price ASAP

© 2024 METROLIST, INC., DBA RECOLORADO® – All Rights Reserved
6455 S. Yosemite St., Suite 500 Greenwood Village, CO 80111 USA
Bought with NON MLS PARTICIPANT
GET MORE INFORMATION







