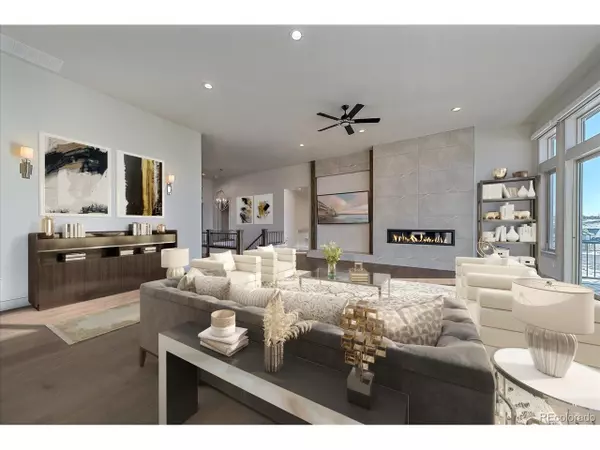$1,900,000
$2,000,000
5.0%For more information regarding the value of a property, please contact us for a free consultation.
4 Beds
6 Baths
5,095 SqFt
SOLD DATE : 06/17/2024
Key Details
Sold Price $1,900,000
Property Type Single Family Home
Sub Type Residential-Detached
Listing Status Sold
Purchase Type For Sale
Square Footage 5,095 sqft
Subdivision Fox Hill
MLS Listing ID 7135552
Sold Date 06/17/24
Style Chalet,Ranch
Bedrooms 4
Full Baths 2
Half Baths 2
Three Quarter Bath 2
HOA Fees $150/qua
HOA Y/N true
Abv Grd Liv Area 2,952
Originating Board REcolorado
Year Built 2021
Annual Tax Amount $13,328
Lot Size 2.160 Acres
Acres 2.16
Property Description
STUNNING. MODERN. SPACIOUS. Welcome to this magnificent 4 bedroom, 6 bathroom home nestled in the exclusive Fox Hill neighborhood in Franktown, CO. Sprawling across a generous 5905 square feet, this stylish single-level ranch with over $200,000 in updates and upgrades, will captivate you from the minute you enter.
At the heart of the home is a gourmet chef's kitchen featuring modern, leather granite countertops, top-of-the-line appliances, and a highly functional secondary prep kitchen with Monogram dual ovens, microwave, and beverage fridge - a culinary enthusiast's dream. Also, in the gourmet kitchen, you will also find access to the home's Elevator for convenient access to the walk out basement.
The home boasts an air of modern elegance, accentuated by its expansive deck and Rocky Mountain views. It's an entertainers dream
with a private back patio, complete with a cozy fireplace and indulgent hot tub, providing an unrivaled outdoor living space. For the car aficionados, the rare oversized 4 car garage with epoxy floors, electric car charging station and will exceed your wildest
dreams.
For those seeking luxury, the Primary Suite located on the main level provides an unparalleled refuge. Indulge in a spa-like
experience in the en suite bathroom with heated floors, a soaking tub, dual sinks, and an oversized walk-in shower. The Primary Closet boast custom cabinetry. An additional en suite bedroom on the main floor provides options for guests or family, while the lower level of this dynamic home reveals an appealing walkout basement equipped with a custom bar, cozy library, and a media room. Here you will also find two bedrooms and an additional 2.5 bathrooms.
Live in elegance and enjoy the convenience of an elevator, modern bright interiors, and a fenced backyard in the heart of one of
Colorado's most sought-after communities, Fox Hill. Step into this dream home and embrace a life of luxury.
Location
State CO
County Douglas
Community Fitness Center
Area Metro Denver
Rooms
Basement Full, Partially Finished, Walk-Out Access
Primary Bedroom Level Main
Bedroom 2 Main
Bedroom 3 Basement
Bedroom 4 Basement
Interior
Interior Features Study Area, Eat-in Kitchen, Cathedral/Vaulted Ceilings, Open Floorplan, Pantry, Walk-In Closet(s), Wet Bar, Kitchen Island
Heating Forced Air
Cooling Central Air, Ceiling Fan(s)
Fireplaces Type 2+ Fireplaces, Gas, Electric, Great Room, Basement
Fireplace true
Window Features Double Pane Windows
Appliance Self Cleaning Oven, Dishwasher, Refrigerator, Washer, Dryer, Water Softener Owned, Disposal
Laundry Main Level
Exterior
Exterior Feature Balcony, Hot Tub Included
Garage Oversized
Garage Spaces 4.0
Fence Partial
Community Features Fitness Center
Utilities Available Electricity Available
Waterfront false
View Mountain(s), Plains View
Roof Type Composition
Street Surface Paved
Porch Patio, Deck
Building
Lot Description Cul-De-Sac, Sloped
Faces West
Story 1
Foundation Slab
Sewer Septic, Septic Tank
Level or Stories One
Structure Type Wood/Frame,Stone,Composition Siding,Concrete
New Construction true
Schools
Elementary Schools Franktown
Middle Schools Sagewood
High Schools Ponderosa
School District Douglas Re-1
Others
HOA Fee Include Trash
Senior Community false
SqFt Source Assessor
Special Listing Condition Private Owner
Read Less Info
Want to know what your home might be worth? Contact us for a FREE valuation!

Our team is ready to help you sell your home for the highest possible price ASAP

Bought with LIV Sotheby's International Realty
GET MORE INFORMATION







