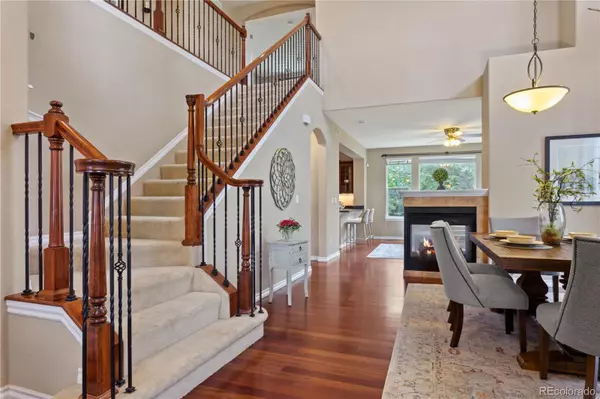$860,000
$869,000
1.0%For more information regarding the value of a property, please contact us for a free consultation.
3 Beds
3 Baths
2,676 SqFt
SOLD DATE : 06/21/2024
Key Details
Sold Price $860,000
Property Type Single Family Home
Sub Type Single Family Residence
Listing Status Sold
Purchase Type For Sale
Square Footage 2,676 sqft
Price per Sqft $321
Subdivision Castlewood
MLS Listing ID 2860972
Sold Date 06/21/24
Style Contemporary
Bedrooms 3
Full Baths 2
Half Baths 1
Condo Fees $80
HOA Fees $80/mo
HOA Y/N Yes
Abv Grd Liv Area 2,676
Originating Board recolorado
Year Built 2006
Annual Tax Amount $4,337
Tax Year 2022
Lot Size 6,098 Sqft
Acres 0.14
Property Description
Welcome to this immaculate home at 13736 E Weaver Ave with mountain views, most desirable floor plan and open view. The home has a grand entrance to foyer leading to great room with double ceiling and gas fireplace. The main level has high end Brazilian Cherry hardwood flooring throughout. The home office has huge windows with French doors. The kitchen has bright open layout with tall kitchen cabinets, stainless steel appliances, double oven, granite countertop, breakfast nook with bar area and walk in pantry. The primary suite has huge windows with ensuite 5-piece bathroom and huge walk-in closet. The laundry room comes with washer/dryer and built in cabinets. The basement has sump pump and radon mitigation system. The basement has insulation throughout and rough in for bathroom.
The home has front porch and concrete back patio with matured trees. This home is in great location walking distance to Cherry Creek State Park and Centennial Park with playground and also offers summer concert. This area also boasts of award-winning Cherry Creek Schools.
The home has new roof installed May 2024, new driveway, fresh exterior paint, new appliances.
private backyard, front porch and a front yard is very close to DTC, Inverness, Lonetree area. Cherry Creek State Park is right in the "backyard". Its also 5 min walk to the award winning City of Centennial Park. Loft area for 2nd office or kids playroom, workout space etc.
2 attached car garage along with on street parking
Granite counter-tops
42 in cabinets
Elegant brazillian cherry hardwood on all of the first floor including office space
Upgraded kitchen
Upgraded bathrooms
Huge master bedroom with fireplace
Appliances (Refrigerator, Electric stove, microwave, dishwasher)
Tile flooring in bathrooms
Basement unfinished (can be used for recreation or as a workout space
Fireplace in living and master bedroom
Huge patio in the backyard with matured trees.
Location
State CO
County Arapahoe
Rooms
Basement Cellar, Sump Pump, Unfinished
Interior
Interior Features Breakfast Nook, Built-in Features, Ceiling Fan(s), Entrance Foyer, Granite Counters, High Ceilings, Jack & Jill Bathroom, Kitchen Island, Open Floorplan, Pantry, Primary Suite, Radon Mitigation System, Smoke Free, Walk-In Closet(s)
Heating Forced Air
Cooling Central Air
Flooring Carpet, Tile, Wood
Fireplaces Number 2
Fireplaces Type Bedroom, Family Room
Fireplace Y
Appliance Cooktop, Dishwasher, Disposal, Double Oven, Down Draft, Dryer, Humidifier, Microwave, Oven, Refrigerator, Washer
Exterior
Exterior Feature Balcony, Garden, Private Yard
Garage Spaces 2.0
Fence Full
Utilities Available Cable Available, Electricity Available, Electricity Connected, Internet Access (Wired), Natural Gas Available, Natural Gas Connected
View Mountain(s)
Roof Type Composition
Total Parking Spaces 2
Garage Yes
Building
Lot Description Irrigated, Landscaped, Level, Many Trees, Sprinklers In Front, Sprinklers In Rear
Foundation Slab
Sewer Public Sewer
Water Public
Level or Stories Two
Structure Type Frame
Schools
Elementary Schools High Plains
Middle Schools Campus
High Schools Cherry Creek
School District Cherry Creek 5
Others
Senior Community No
Ownership Individual
Acceptable Financing 1031 Exchange, Cash, Conventional, FHA
Listing Terms 1031 Exchange, Cash, Conventional, FHA
Special Listing Condition None
Read Less Info
Want to know what your home might be worth? Contact us for a FREE valuation!

Our team is ready to help you sell your home for the highest possible price ASAP

© 2024 METROLIST, INC., DBA RECOLORADO® – All Rights Reserved
6455 S. Yosemite St., Suite 500 Greenwood Village, CO 80111 USA
Bought with HomeSmart Realty
GET MORE INFORMATION







