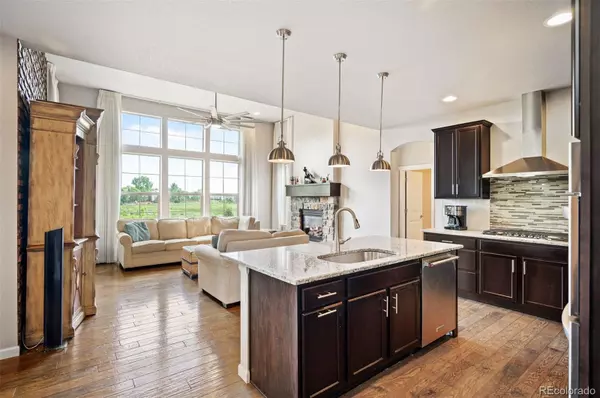$1,100,000
$1,050,000
4.8%For more information regarding the value of a property, please contact us for a free consultation.
4 Beds
4 Baths
3,193 SqFt
SOLD DATE : 06/27/2024
Key Details
Sold Price $1,100,000
Property Type Single Family Home
Sub Type Single Family Residence
Listing Status Sold
Purchase Type For Sale
Square Footage 3,193 sqft
Price per Sqft $344
Subdivision Solterra
MLS Listing ID 8237273
Sold Date 06/27/24
Style Spanish
Bedrooms 4
Full Baths 1
Half Baths 1
Three Quarter Bath 2
Condo Fees $190
HOA Fees $15/ann
HOA Y/N Yes
Abv Grd Liv Area 2,203
Originating Board recolorado
Year Built 2015
Annual Tax Amount $8,921
Tax Year 2023
Lot Size 5,662 Sqft
Acres 0.13
Property Description
VIEWS, VIEWS, VIEWS! Situated on an elevated lot within a private cul de sac of the lovely community in Solterra. Every window of this property provides sweeping views of the front range, Red Rocks, and Coyote Gulch open space. Just a short distance away from Bear Creek, Downtown Morrison, Downtown Golden, and Downtown Denver. This beautiful Cardel home offers 4 bedrooms and 4 bathrooms. Walk into the main level to find wood floors throughout, private office, open and airy kitchen that flows into the dining and living, a powder bath and storage. The kitchen is complete with newer stainless-steel appliances, granite counters, ample storage, large island, and pantry. The adjacent living room is flooded with natural light through the numerous windows, tall ceilings, stone fireplace, and accent wood wall. A covered balcony is located just off the dining area, providing an opportunity to enjoy meals outdoors while soaking up the views.
Make your way to the upper level to find 3 bedrooms, 2 baths and a convenient laundry room (washer and dryer to remain with the property). New carpet was just installed in May on the stairs and throughout the second floor. Two bedrooms are situated near the full bath that offers granite counters and double sinks. The private Primary bedroom has a fully finished, and custom-built closet to suit every homeowner's dream! The en suite 3/4 bath has beautiful finishes and views of the front range.
Head to the lower level where you will find a walk out basement that was finished with ElkStone in 2019. No detail was missed here! Featuring a secondary living space, 3/4 bath, and conforming 4th bedroom with egress window and closet space.
Location
State CO
County Jefferson
Rooms
Basement Exterior Entry, Finished, Full, Interior Entry, Sump Pump, Walk-Out Access
Interior
Interior Features Ceiling Fan(s), Eat-in Kitchen, Granite Counters, High Ceilings, Kitchen Island, Open Floorplan, Pantry, Primary Suite, Radon Mitigation System, Smart Lights, Smart Thermostat, Smoke Free, Vaulted Ceiling(s), Walk-In Closet(s), Wired for Data
Heating Forced Air, Natural Gas
Cooling Central Air
Flooring Carpet, Tile, Wood
Fireplaces Number 1
Fireplaces Type Gas Log, Great Room
Fireplace Y
Appliance Convection Oven, Dishwasher, Disposal, Dryer, Gas Water Heater, Microwave, Oven, Range, Range Hood, Refrigerator, Sump Pump, Washer
Exterior
Exterior Feature Private Yard, Smart Irrigation
Garage Concrete, Smart Garage Door
Garage Spaces 2.0
Fence Full
Utilities Available Cable Available, Electricity Connected, Natural Gas Connected
View Mountain(s)
Roof Type Spanish Tile
Total Parking Spaces 2
Garage Yes
Building
Lot Description Cul-De-Sac, Greenbelt, Landscaped, Master Planned, Open Space, Sprinklers In Front, Sprinklers In Rear
Foundation Slab
Sewer Public Sewer
Water Public
Level or Stories Two
Structure Type Frame,Stucco
Schools
Elementary Schools Rooney Ranch
Middle Schools Dunstan
High Schools Green Mountain
School District Jefferson County R-1
Others
Senior Community No
Ownership Corporation/Trust
Acceptable Financing Cash, Conventional, Jumbo, VA Loan
Listing Terms Cash, Conventional, Jumbo, VA Loan
Special Listing Condition None
Pets Description Yes
Read Less Info
Want to know what your home might be worth? Contact us for a FREE valuation!

Our team is ready to help you sell your home for the highest possible price ASAP

© 2024 METROLIST, INC., DBA RECOLORADO® – All Rights Reserved
6455 S. Yosemite St., Suite 500 Greenwood Village, CO 80111 USA
Bought with Camber Realty, LTD
GET MORE INFORMATION







