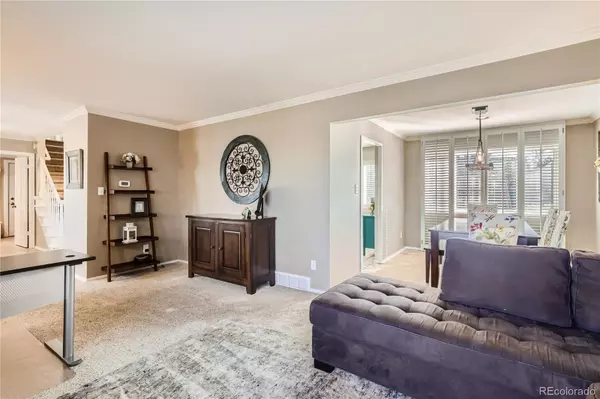$749,515
$749,515
For more information regarding the value of a property, please contact us for a free consultation.
4 Beds
3 Baths
2,100 SqFt
SOLD DATE : 07/01/2024
Key Details
Sold Price $749,515
Property Type Single Family Home
Sub Type Single Family Residence
Listing Status Sold
Purchase Type For Sale
Square Footage 2,100 sqft
Price per Sqft $356
Subdivision Holly Ridge
MLS Listing ID 2401719
Sold Date 07/01/24
Bedrooms 4
Full Baths 2
Half Baths 1
HOA Y/N No
Abv Grd Liv Area 2,100
Originating Board recolorado
Year Built 1968
Annual Tax Amount $2,976
Tax Year 2022
Lot Size 0.290 Acres
Acres 0.29
Property Description
Priced to Sell! Location, Location, Location! This turn-key home has it all! It embraces all the city conveniences on a rare 0.29 acre lot complete with mountain views in the front. This wonderful home is in the desirable Holly Hills/Ridge neighborhood and is close to coffee shops, restaurants, light rail, and shopping. This location also has convenient access to I-25 and I-225, DTC, Downtown Denver, DU campus, the beautiful Highline Canal Trail system, and several parks. Additionally it’s zoned to preferred DPS schools, including Bradley International (IB) School – a Blue ribbon School; and an option to choice-in to Cherry Creeks Schools with accepted application. Cherry Creek Schools are located in the neighborhood! From the moment you open the door, you will notice the character, charm, attention to detail throughout this lovely home. The foyer welcomes you with extended plank tile flooring. The kitchen features solid Cherry cabinetry, gorgeous granite counters, and stainless-steel appliances and opens up to the family room which showcases a stone fireplace and abundant light from the backyard windows. The main level also provides living and dining rooms, a half bath, and a large laundry/mud room with access to the large 2-car attached garage. The upper level greets you with an oversized primary bedroom suite that features a romantic fireplace, private balcony, walk-in closet, and an updated ensuite bath with 2 sinks and a soaking tub with dual showerheads. There are 3 additional large bedrooms, and an updated full bathroom upstairs. Relax outside and enjoy the patio and large, quiet landscaped backyard encompassed in privacy and mature trees. Welcome to your new home, which has been beautifully updated and is ready for you to move right in!
Location
State CO
County Denver
Zoning S-SU-F
Rooms
Basement Full, Unfinished
Interior
Interior Features Ceiling Fan(s), Eat-in Kitchen, Granite Counters, Primary Suite, Smoke Free, Walk-In Closet(s)
Heating Forced Air, Natural Gas
Cooling Central Air
Flooring Carpet, Tile
Fireplaces Number 2
Fireplaces Type Family Room, Primary Bedroom, Wood Burning
Fireplace Y
Appliance Double Oven, Microwave, Refrigerator, Self Cleaning Oven
Exterior
Exterior Feature Balcony, Garden, Private Yard
Garage Spaces 2.0
Fence Full
Utilities Available Electricity Connected
Roof Type Composition
Total Parking Spaces 2
Garage Yes
Building
Lot Description Landscaped, Level, Sprinklers In Front, Sprinklers In Rear
Foundation Slab
Sewer Public Sewer
Water Public
Level or Stories Two
Structure Type Brick,Frame
Schools
Elementary Schools Bradley
Middle Schools Hamilton
High Schools Thomas Jefferson
School District Denver 1
Others
Senior Community No
Ownership Individual
Acceptable Financing Cash, Conventional, FHA, VA Loan
Listing Terms Cash, Conventional, FHA, VA Loan
Special Listing Condition None
Read Less Info
Want to know what your home might be worth? Contact us for a FREE valuation!

Our team is ready to help you sell your home for the highest possible price ASAP

© 2024 METROLIST, INC., DBA RECOLORADO® – All Rights Reserved
6455 S. Yosemite St., Suite 500 Greenwood Village, CO 80111 USA
Bought with HomeSmart
GET MORE INFORMATION







