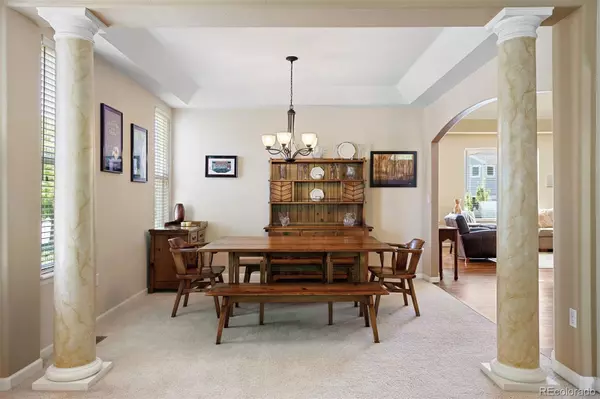$935,000
$950,000
1.6%For more information regarding the value of a property, please contact us for a free consultation.
5 Beds
4 Baths
3,831 SqFt
SOLD DATE : 07/03/2024
Key Details
Sold Price $935,000
Property Type Single Family Home
Sub Type Single Family Residence
Listing Status Sold
Purchase Type For Sale
Square Footage 3,831 sqft
Price per Sqft $244
Subdivision Wyndham Park
MLS Listing ID 4407423
Sold Date 07/03/24
Bedrooms 5
Full Baths 3
Half Baths 1
Condo Fees $290
HOA Fees $24
HOA Y/N Yes
Abv Grd Liv Area 2,548
Originating Board recolorado
Year Built 2000
Annual Tax Amount $4,526
Tax Year 2023
Lot Size 7,840 Sqft
Acres 0.18
Property Description
This is a rare opportunity to own a beautifully landscaped corner lot in Wyndham Park, a well-planned, well-managed community. You will fall in love with this open floor plan perfect for entertaining friends and family. Gorgeous, recently refinished hardwood flooring will lead you to the spacious kitchen complete with stainless steel appliances, granite countertops, and breakfast nook. The comfortable living area has a gas fireplace, vaulted ceiling and plenty of windows that bring in the natural light. Fully fenced yard, mature trees, and large composite deck with shade sail….your own personal oasis. Relax in your main level primary suite with stunning updated ensuite bathroom where you will feel pampered by the rain shower, soaking tub, heated floors, soft close cabinets, and undercabinet lighting. Upstairs you will find 2 more bedrooms, full bath, and large open loft area. The spacious basement hosts a comfortable family room, plus 2 additional bedrooms, bathroom, craft closet, extra storage, and workshop area. Many other features! Newer windows that will keep your energy costs down. Brand new exterior paint. This home has been meticulously maintained and is move in ready! Enjoy a walk, jog or bike ride along the beautiful Ralston Creek Trail, less than a mile away. This home is conveniently located near Stenger Lutz Park, I-70, YMCA, APEX Recreation Center, the charming Olde Town Arvada, Arvada Center for the Arts and Humanities and so much more.
Location
State CO
County Jefferson
Rooms
Basement Full
Main Level Bedrooms 1
Interior
Interior Features Breakfast Nook, Ceiling Fan(s), Eat-in Kitchen, Entrance Foyer, Five Piece Bath, Granite Counters, High Ceilings, Kitchen Island, Open Floorplan, Primary Suite, Smoke Free, Utility Sink, Vaulted Ceiling(s), Walk-In Closet(s)
Heating Forced Air, Natural Gas
Cooling Central Air
Flooring Carpet, Tile, Wood
Fireplaces Number 1
Fireplaces Type Family Room, Gas
Fireplace Y
Appliance Cooktop, Dishwasher, Disposal, Double Oven, Microwave
Exterior
Garage Spaces 3.0
Fence Full
Roof Type Architecural Shingle
Total Parking Spaces 3
Garage Yes
Building
Sewer Public Sewer
Water Public
Level or Stories Two
Structure Type Frame
Schools
Elementary Schools Fremont
Middle Schools Drake
High Schools Arvada West
School District Jefferson County R-1
Others
Senior Community No
Ownership Individual
Acceptable Financing Cash, Conventional, FHA, VA Loan
Listing Terms Cash, Conventional, FHA, VA Loan
Special Listing Condition None
Read Less Info
Want to know what your home might be worth? Contact us for a FREE valuation!

Our team is ready to help you sell your home for the highest possible price ASAP

© 2024 METROLIST, INC., DBA RECOLORADO® – All Rights Reserved
6455 S. Yosemite St., Suite 500 Greenwood Village, CO 80111 USA
Bought with Denver Property Team
GET MORE INFORMATION







