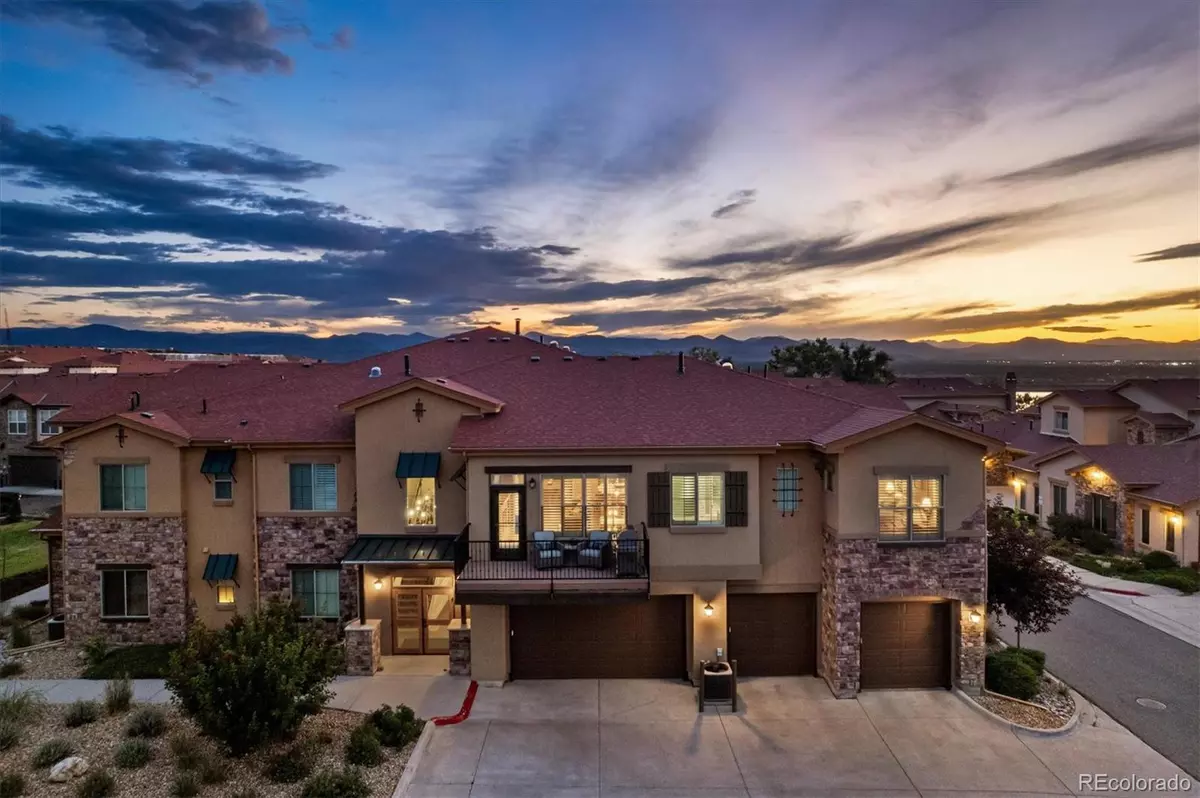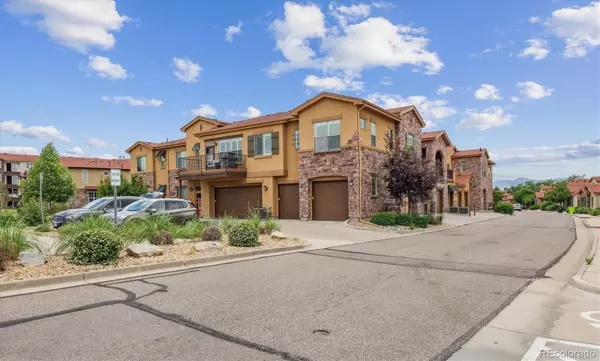$650,000
$650,000
For more information regarding the value of a property, please contact us for a free consultation.
2 Beds
2 Baths
1,525 SqFt
SOLD DATE : 07/19/2024
Key Details
Sold Price $650,000
Property Type Condo
Sub Type Condominium
Listing Status Sold
Purchase Type For Sale
Square Footage 1,525 sqft
Price per Sqft $426
Subdivision Verona
MLS Listing ID 4043803
Sold Date 07/19/24
Style Contemporary
Bedrooms 2
Full Baths 1
Three Quarter Bath 1
Condo Fees $406
HOA Fees $406/mo
HOA Y/N Yes
Abv Grd Liv Area 1,525
Originating Board recolorado
Year Built 2014
Annual Tax Amount $6,154
Tax Year 2023
Property Description
Immerse yourself in low-maintenance, luxury living with a Tuscan feel at Verona, a 55+ active adult community in Highlands Ranch. Offered partially furnished, this coveted end-unit w/2 beds plus den, 2 baths & 2 1/2 car garage boasts tasteful finishes & seamlessly flowing floor plan. Soaring high ceilings throughout this upper unit brings the feeling of even more space in every room. Notice the expansive wide plank, hickory laminate HW floors & crown molding throughout along with plantation shutters covering all windows. Superbly appointed kitchen sits between the spacious living room & full-sized dining room. Kitchen features: 42” alder wood cabinets w/lower drawers & crown molding, granite counters w/tile backsplash, sizeable island w/storage & seating, walk-in pantry & SS appliances (newer refrigerator & dishwasher plus gas range & microwave). Unique to this unit: semi-private den/office w/custom arch wall! Spacious living room has mounted TV, gas fireplace, built-in shelves & access to private balcony w/views of the reservoir. Unwind in the lavish Primary Suite, complete w/tray ceiling & fan, vast walk-in closet w/organizer system & spa-like attached bath w/large soaking tub & upgraded finishes. Bedroom 2 has added above-closet storage cabinets & is located across from 3/4 hall bath w/upgraded, ceiling height tiled shower. Ample laundry room comes w/newer W&D, utility sink & many 42” upper cabinets. Head to the huge split door, 2 1/2 car garage just below the unit w/immense storage space; extremely rare for a condo! Includes: second fridge, workbench, tool cabinet, cabinets, all shelving & TV (plus plenty of room for 2 cars!). Highly maintained, secure entrance building has an elevator plus stairs that lead right to this unit. Perfect central location between Broadway & Santa Fe for easy access to C470. Close to miles of trails along canal, health care/hospitals plus shopping & dining at Central Park, Aspen Grove. Truly turnkey/move-in ready! You deserve this!
Location
State CO
County Douglas
Rooms
Main Level Bedrooms 2
Interior
Interior Features Built-in Features, Ceiling Fan(s), Eat-in Kitchen, Elevator, Granite Counters, High Ceilings, High Speed Internet, Kitchen Island, No Stairs, Open Floorplan, Pantry, Primary Suite, Utility Sink, Walk-In Closet(s)
Heating Forced Air, Natural Gas
Cooling Central Air
Flooring Carpet, Laminate, Tile, Wood
Fireplaces Number 1
Fireplaces Type Family Room
Fireplace Y
Appliance Dishwasher, Disposal, Dryer, Gas Water Heater, Microwave, Oven, Range, Refrigerator, Washer
Laundry In Unit
Exterior
Exterior Feature Balcony
Garage Concrete, Lighted, Oversized, Storage
Garage Spaces 2.0
Utilities Available Cable Available, Electricity Available, Electricity Connected, Internet Access (Wired), Natural Gas Available, Natural Gas Connected, Phone Available, Phone Connected
View Lake, Water
Roof Type Composition
Total Parking Spaces 2
Garage Yes
Building
Sewer Public Sewer
Water Public
Level or Stories One
Structure Type Frame,Stone,Stucco
Schools
Elementary Schools Northridge
Middle Schools Mountain Ridge
High Schools Mountain Vista
School District Douglas Re-1
Others
Senior Community Yes
Ownership Individual
Acceptable Financing Cash, Conventional, FHA, VA Loan
Listing Terms Cash, Conventional, FHA, VA Loan
Special Listing Condition None
Pets Description Yes
Read Less Info
Want to know what your home might be worth? Contact us for a FREE valuation!

Our team is ready to help you sell your home for the highest possible price ASAP

© 2024 METROLIST, INC., DBA RECOLORADO® – All Rights Reserved
6455 S. Yosemite St., Suite 500 Greenwood Village, CO 80111 USA
Bought with MB Sandi Hewins & Associates Inc
GET MORE INFORMATION







