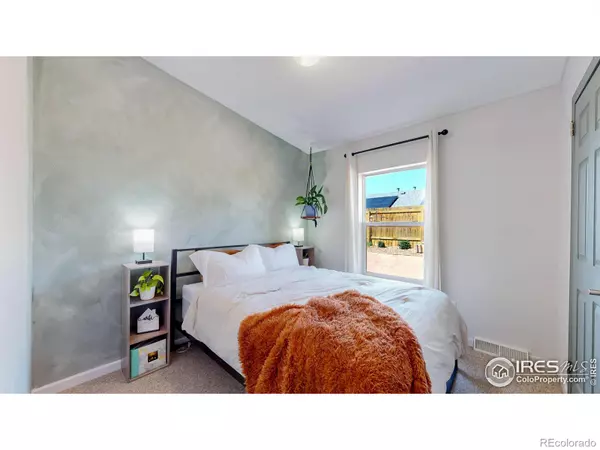$380,000
$380,000
For more information regarding the value of a property, please contact us for a free consultation.
3 Beds
2 Baths
1,325 SqFt
SOLD DATE : 07/24/2024
Key Details
Sold Price $380,000
Property Type Multi-Family
Sub Type Multi-Family
Listing Status Sold
Purchase Type For Sale
Square Footage 1,325 sqft
Price per Sqft $286
Subdivision Settlers Village
MLS Listing ID IR1012594
Sold Date 07/24/24
Bedrooms 3
Full Baths 2
Condo Fees $200
HOA Fees $16/ann
HOA Y/N Yes
Abv Grd Liv Area 1,325
Originating Board recolorado
Year Built 2004
Annual Tax Amount $1,992
Tax Year 2023
Lot Size 4,791 Sqft
Acres 0.11
Property Description
Welcome to this beautifully maintained 3-bedroom, 2-bathroom duplex, ideally situated in a quaint small town that offers the perfect blend of charm and modern conveniences. This home boasts a spacious 2-car garage, providing ample room for vehicles and storage. Step inside to find a thoughtfully designed layout that maximizes both space and comfort. The living area is bright and welcoming, perfect for relaxing or entertaining guests. The kitchen is equipped with newer appliances, ensuring a seamless cooking experience. The primary bedroom features an en-suite bathroom for added privacy and convenience. Enjoy peace of mind with recent updates including a new furnace and AC unit, ensuring year-round comfort and water heater. One of the standout features of this home is the solar panel system, which significantly reduces energy bills and supports sustainable living. Outside, the cozy patio is perfect for enjoying your evenings, whether you're unwinding after a long day or hosting a barbecue with friends. The small-town setting offers a peaceful atmosphere while still providing easy access to modern amenities. Don't miss this opportunity to own a home that perfectly balances comfort, efficiency, and charm. Schedule a viewing today and experience all this delightful duplex has to offer!
Location
State CO
County Weld
Zoning RES
Rooms
Basement None
Main Level Bedrooms 3
Interior
Interior Features Eat-in Kitchen, Walk-In Closet(s)
Heating Forced Air
Cooling Central Air
Fireplaces Type Living Room
Fireplace N
Appliance Dishwasher, Disposal, Microwave, Oven, Refrigerator
Laundry In Unit
Exterior
Garage Spaces 2.0
Utilities Available Electricity Available, Natural Gas Available
Roof Type Composition
Total Parking Spaces 2
Garage Yes
Building
Water Public
Level or Stories One
Structure Type Wood Frame
Schools
Elementary Schools Milliken
Middle Schools Milliken
High Schools Roosevelt
School District Johnstown-Milliken Re-5J
Others
Ownership Individual
Acceptable Financing Cash, Conventional, FHA, VA Loan
Listing Terms Cash, Conventional, FHA, VA Loan
Read Less Info
Want to know what your home might be worth? Contact us for a FREE valuation!

Our team is ready to help you sell your home for the highest possible price ASAP

© 2024 METROLIST, INC., DBA RECOLORADO® – All Rights Reserved
6455 S. Yosemite St., Suite 500 Greenwood Village, CO 80111 USA
Bought with Navigate Realty
GET MORE INFORMATION







