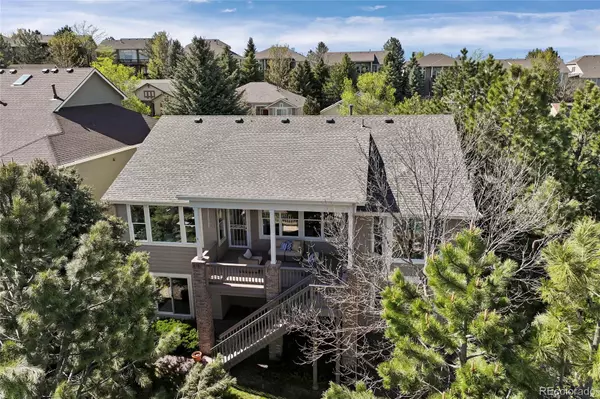$800,000
$799,000
0.1%For more information regarding the value of a property, please contact us for a free consultation.
3 Beds
3 Baths
3,333 SqFt
SOLD DATE : 07/25/2024
Key Details
Sold Price $800,000
Property Type Single Family Home
Sub Type Single Family Residence
Listing Status Sold
Purchase Type For Sale
Square Footage 3,333 sqft
Price per Sqft $240
Subdivision Castle Pines
MLS Listing ID 5416144
Sold Date 07/25/24
Style Traditional
Bedrooms 3
Full Baths 2
Three Quarter Bath 1
Condo Fees $275
HOA Fees $275/mo
HOA Y/N Yes
Abv Grd Liv Area 2,125
Originating Board recolorado
Year Built 2000
Annual Tax Amount $4,476
Tax Year 2023
Lot Size 6,969 Sqft
Acres 0.16
Property Description
Situated in the picturesque Brambleridge neighborhood of Castle Pines, Colorado, this ranch-style home offers a low-maintenance lifestyle. Originally a Village Homes model show home, it boasts an inviting open-concept layout filled with natural light. The centerpiece of this home is the sprawling great room, featuring soaring ceilings and seamless access to the covered deck. The cozy family room, complete with a gas fireplace, flows effortlessly into the eat-in kitchen. This well-appointed kitchen includes ample cabinetry and a suite of appliances and desk area. Adjacent to the kitchen, the main level laundry room is equipped with a sink and cabinetry for added convenience with washer/dryer included. A home office with built-in cabinets on the main level provides a functional workspace. The primary bedroom suite is a true retreat, offering access to the covered deck, a charming bay window, and spacious walk-in closet. The en-suite bathroom features a large soaker tub, walk-in shower, and double sinks. Another bedroom and full bathroom complete the main level. The finished walkout basement boasts hardwood flooring in the spacious family room, additional office space with a built-in desk, a bedroom, and a ¾ bathroom. With over 500 square feet of unfinished space, the basement offers endless possibilities for customization. Meticulously maintained by the HOA, the exterior landscaping enhances the home's curb appeal. Enjoy the convenience of a community pool right in your backyard. The location offers easy access to Daniels Park, The Ridge golf course, I-25, DTC, and is just 35 minutes from DIA. Embrace a lifestyle of comfort and convenience in this exceptional ranch-style home.
Location
State CO
County Douglas
Rooms
Basement Daylight, Finished, Walk-Out Access
Main Level Bedrooms 2
Interior
Interior Features Breakfast Nook, Built-in Features, Ceiling Fan(s), Central Vacuum, Eat-in Kitchen, Entrance Foyer, Five Piece Bath, High Ceilings, In-Law Floor Plan, Kitchen Island, Open Floorplan, Primary Suite, Smoke Free, Walk-In Closet(s)
Heating Forced Air
Cooling Central Air
Flooring Carpet, Tile, Wood
Fireplaces Number 1
Fireplaces Type Family Room
Fireplace Y
Appliance Cooktop, Dishwasher, Disposal, Dryer, Freezer, Humidifier, Microwave, Oven, Refrigerator, Self Cleaning Oven, Washer
Exterior
Exterior Feature Lighting, Private Yard
Garage Concrete, Dry Walled
Garage Spaces 2.0
Fence Partial
Utilities Available Cable Available, Electricity Available, Electricity Connected, Natural Gas Available
Roof Type Composition
Total Parking Spaces 2
Garage Yes
Building
Lot Description Cul-De-Sac, Landscaped, Many Trees, Sprinklers In Front, Sprinklers In Rear
Sewer Public Sewer
Water Public
Level or Stories One
Structure Type Frame
Schools
Elementary Schools Timber Trail
Middle Schools Rocky Heights
High Schools Rock Canyon
School District Douglas Re-1
Others
Senior Community No
Ownership Corporation/Trust
Acceptable Financing 1031 Exchange, Cash, Conventional, FHA, Other
Listing Terms 1031 Exchange, Cash, Conventional, FHA, Other
Special Listing Condition None
Pets Description Yes
Read Less Info
Want to know what your home might be worth? Contact us for a FREE valuation!

Our team is ready to help you sell your home for the highest possible price ASAP

© 2024 METROLIST, INC., DBA RECOLORADO® – All Rights Reserved
6455 S. Yosemite St., Suite 500 Greenwood Village, CO 80111 USA
Bought with Lightning Realty
GET MORE INFORMATION







