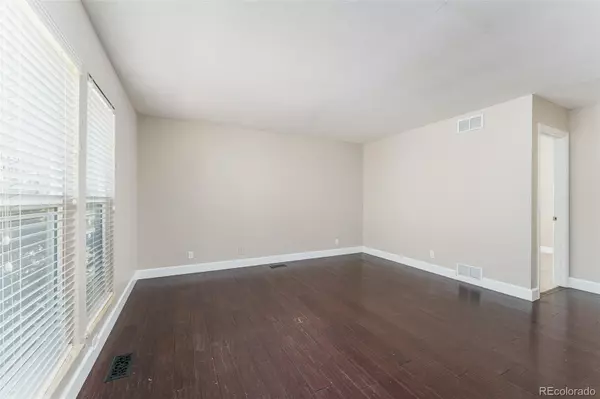$279,000
$279,000
For more information regarding the value of a property, please contact us for a free consultation.
2 Beds
1 Bath
810 SqFt
SOLD DATE : 08/09/2024
Key Details
Sold Price $279,000
Property Type Townhouse
Sub Type Townhouse
Listing Status Sold
Purchase Type For Sale
Square Footage 810 sqft
Price per Sqft $344
Subdivision Raintree
MLS Listing ID 6725152
Sold Date 08/09/24
Style Contemporary
Bedrooms 2
Full Baths 1
Condo Fees $368
HOA Fees $368/mo
HOA Y/N Yes
Abv Grd Liv Area 810
Originating Board recolorado
Year Built 1972
Annual Tax Amount $1,198
Tax Year 2022
Property Description
You will love this remodeled ranch townhome in a fabulous location! With no neighbors above, below, or on three sides, this gem offers comfort, convenience, and accessibility in the quiet Rain Tree complex. Step inside a light-filled living room with hardwood floors and white wooden blinds. The adjacent open kitchen features granite counters, an eating bar, stainless steel appliances, a side-by-side refrigerator, and plenty of storage. The primary bedroom has an en suite bath and a large closet. The second bedroom doubles as an office or guest/bonus room with a functioning fireplace. This home has new carpet and paint throughout, central air conditioning, a washer and dryer, a garbage disposal, and a detached garage with extra storage space. You’ll enjoy access to the clubhouse and pool and love the large trees and lawns in this community. Conveniently located near groceries, restaurants, bus routes, Cherry Creek shopping center, and more. Enjoy the proximity to Cook Park Rec Center, Garland Park with its pond and tennis courts across the street, and the Cherry Creek trail a block away, stretching for miles to the reservoir or downtown. With easy access to highways, downtown, and the Denver Tech Center, commuting is a breeze. Don't miss out on the opportunity to make this your new home. Schedule a showing today! This property is eligible for Homebuyer Grants of up to $17,500 for Down Payment and Closing Costs to Qualified Buyers. Home Warranty included!
Location
State CO
County Denver
Zoning R-2-A
Rooms
Basement Crawl Space
Main Level Bedrooms 2
Interior
Interior Features Granite Counters, No Stairs, Open Floorplan
Heating Forced Air, Natural Gas
Cooling Central Air
Flooring Carpet, Tile, Wood
Fireplaces Number 1
Fireplaces Type Other, Wood Burning
Fireplace Y
Appliance Dishwasher, Disposal, Dryer, Microwave, Oven, Refrigerator, Washer
Laundry In Unit
Exterior
Garage Concrete
Garage Spaces 1.0
Pool Outdoor Pool
Utilities Available Electricity Connected, Natural Gas Connected, Phone Available
Roof Type Composition
Total Parking Spaces 2
Garage No
Building
Lot Description Greenbelt
Foundation Slab
Sewer Public Sewer
Water Public
Level or Stories One
Structure Type Frame,Rock,Wood Siding
Schools
Elementary Schools Mcmeen
Middle Schools Hill
High Schools George Washington
School District Denver 1
Others
Senior Community No
Ownership Individual
Acceptable Financing 1031 Exchange, Cash, Conventional, FHA, VA Loan
Listing Terms 1031 Exchange, Cash, Conventional, FHA, VA Loan
Special Listing Condition None
Pets Description Cats OK, Dogs OK
Read Less Info
Want to know what your home might be worth? Contact us for a FREE valuation!

Our team is ready to help you sell your home for the highest possible price ASAP

© 2024 METROLIST, INC., DBA RECOLORADO® – All Rights Reserved
6455 S. Yosemite St., Suite 500 Greenwood Village, CO 80111 USA
Bought with RE/MAX Professionals
GET MORE INFORMATION







