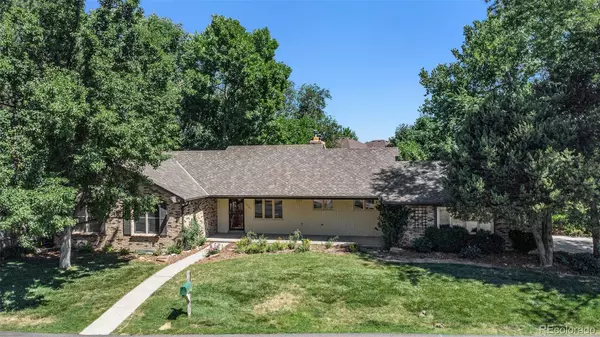$1,100,000
$1,125,000
2.2%For more information regarding the value of a property, please contact us for a free consultation.
5 Beds
3 Baths
3,272 SqFt
SOLD DATE : 08/23/2024
Key Details
Sold Price $1,100,000
Property Type Single Family Home
Sub Type Single Family Residence
Listing Status Sold
Purchase Type For Sale
Square Footage 3,272 sqft
Price per Sqft $336
Subdivision Applewood Mesa
MLS Listing ID 4737195
Sold Date 08/23/24
Style Traditional
Bedrooms 5
Full Baths 2
Three Quarter Bath 1
HOA Y/N No
Abv Grd Liv Area 1,972
Originating Board recolorado
Year Built 1978
Annual Tax Amount $6,030
Tax Year 2023
Lot Size 0.360 Acres
Acres 0.36
Property Description
Excellent opportunity with this 5 bed 3 bath home located in the highly coveted community of Appplewood Mesa situated on approximately .36 acres on a quiet street backing to a stream. The main floor living areas include a cozy formal living room complete with full brick wood burning fireplace, an inviting formal dining room adjacent to the breakfast nook off of the kitchen, flooded with natural light from large windows, making it ideal for entertaining and every day living. Both formals feature large sliding glass doors leading to the generous size deck out back and bringing plenty of natural light. The Gourmet kitchen featuring double ovens, gas stove top, microwave, custom cabinetry complete with pull out shelving, and hardwood floors flowing through the breakfast nook into the entry way.
The main floor layout also features a Large primary suite with a walk-in shower and jetted tub, spacious walk-in closet, generous size 2nd & 3rd bedrooms, and full main bath. Between the att 2 car OS garage and kitchen is a laundry/mud room that includes W & D, utility sink, and plenty of built in cabinets.
Descend to the bsmnt designed to finish this wonderful home with a huge rec/bonus room complete with wet bar, 2 lg nonconf bedrms, 3/4 bath, Office, large workshop/utility room, and ample storage. Out back the Secluded deck, mature trees and landscaping backing to a stream complete this wonderful home.
Hidden Away West of I70 on a private deadend street, Minutes from I-70, allowing easy access to Denver & the Mountains. Don't miss this opportunity to live in this coveted West Applewood Golden community with Large Lots, Mature Trees, 16 miles of trails, Fantastic Parks, World Class Rolling Hills and Applewood Golf Courses, Nearby Restaurants, Shopping, Top-Rated Schools. All very bike-able & walk-able. 45 min to DIA and ski areas, 10 min to downtown Golden. Walk or ride to trailheads, Minutes away from Lifetime Fitness, Applejacks, Whole Foods, Colorado Mills. Move in ready!
Location
State CO
County Jefferson
Zoning R-1
Rooms
Basement Finished, Full
Main Level Bedrooms 3
Interior
Interior Features Breakfast Nook, Entrance Foyer, Five Piece Bath, Jet Action Tub, Walk-In Closet(s), Wet Bar
Heating Forced Air, Natural Gas
Cooling Central Air
Flooring Carpet, Wood
Fireplaces Number 1
Fireplaces Type Living Room, Wood Burning
Fireplace Y
Appliance Cooktop, Dishwasher, Disposal, Double Oven, Dryer, Gas Water Heater, Microwave, Oven, Refrigerator, Self Cleaning Oven, Washer
Exterior
Garage Spaces 2.0
Utilities Available Cable Available, Electricity Connected, Internet Access (Wired), Natural Gas Connected
Waterfront Description Stream
Roof Type Composition
Total Parking Spaces 2
Garage Yes
Building
Lot Description Many Trees, Sloped, Sprinklers In Front, Sprinklers In Rear
Foundation Slab
Sewer Public Sewer
Water Public
Level or Stories One
Structure Type Brick,Frame,Wood Siding
Schools
Elementary Schools Maple Grove
Middle Schools Everitt
High Schools Golden
School District Jefferson County R-1
Others
Senior Community No
Ownership Estate
Acceptable Financing Cash, Conventional, Jumbo
Listing Terms Cash, Conventional, Jumbo
Special Listing Condition None
Read Less Info
Want to know what your home might be worth? Contact us for a FREE valuation!

Our team is ready to help you sell your home for the highest possible price ASAP

© 2024 METROLIST, INC., DBA RECOLORADO® – All Rights Reserved
6455 S. Yosemite St., Suite 500 Greenwood Village, CO 80111 USA
Bought with RE/MAX ALLIANCE
GET MORE INFORMATION







