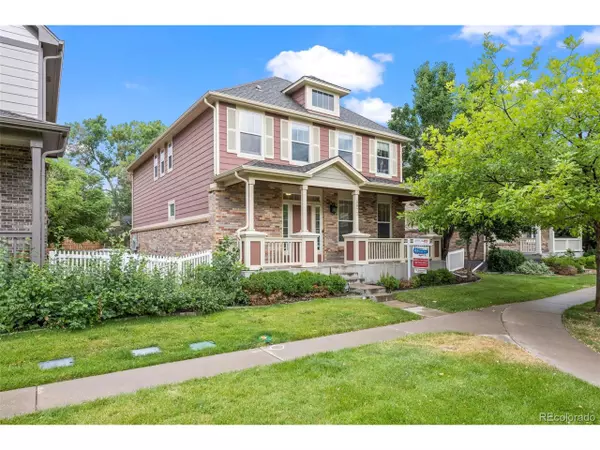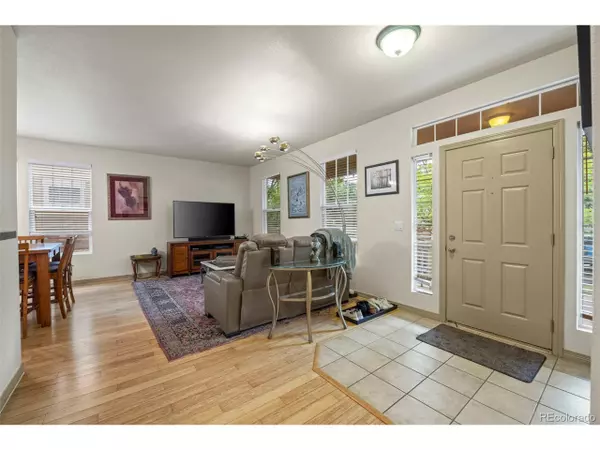$600,000
$599,900
For more information regarding the value of a property, please contact us for a free consultation.
3 Beds
3 Baths
2,056 SqFt
SOLD DATE : 09/06/2024
Key Details
Sold Price $600,000
Property Type Single Family Home
Sub Type Residential-Detached
Listing Status Sold
Purchase Type For Sale
Square Footage 2,056 sqft
Subdivision Tuscany Trails
MLS Listing ID 4907320
Sold Date 09/06/24
Style Cottage/Bung,Contemporary/Modern
Bedrooms 3
Full Baths 2
Half Baths 1
HOA Fees $230/mo
HOA Y/N true
Abv Grd Liv Area 2,056
Originating Board REcolorado
Year Built 2008
Annual Tax Amount $3,012
Lot Size 3,920 Sqft
Acres 0.09
Property Description
Discover your dream home in the heart of Westminster's serene park-style community! This meticulously maintained 2784 square foot residence boasts a spacious open floor plan flooded with natural light, complemented by stunning bamboo floors on the main level. Step into luxury in the large primary bedroom featuring a coved ceiling, a walk-in closet, and a luxurious 5-piece bathroom. Enjoy morning coffee on the cozy front porch or entertain guests in the courtyard backyard with stamped concrete, offering both privacy and tranquility. The kitchen is a chef's delight with 42" cabinets and newer stainless steel Whirlpool appliances, perfect for creating culinary masterpieces. Loft area is ideal for a home office/den. An oversized 2-car garage provides ample storage, while easy access to Interstate 36 and I-25 ensures effortless commuting to Boulder or Denver. The unfinished 728 SF basement gives room for future expansion. Don't miss out on this rare opportunity to own a low-maintenance home where elegance meets convenience. Schedule your private tour today and make this haven yours! ** Newer 5 Year old AC is a dream on these HOT days**Quantum Fiber Broadband installed to Property**HOA Does snow removal of sidewalks and back alley*HOA also includes trash and grounds maintenance (not back low maintenance yard)**
Location
State CO
County Jefferson
Community Playground, Park
Area Metro Denver
Zoning RES
Rooms
Basement Partial
Primary Bedroom Level Upper
Bedroom 2 Upper
Bedroom 3 Upper
Interior
Interior Features Open Floorplan, Loft
Heating Forced Air
Cooling Central Air, Ceiling Fan(s)
Fireplaces Type None
Fireplace false
Window Features Double Pane Windows
Appliance Dishwasher, Refrigerator, Microwave, Disposal
Laundry Upper Level
Exterior
Garage Spaces 2.0
Fence Fenced
Community Features Playground, Park
Roof Type Composition
Street Surface Paved
Porch Patio
Building
Lot Description Lawn Sprinkler System, Abuts Private Open Space
Story 2
Sewer City Sewer, Public Sewer
Water City Water
Level or Stories Two
Structure Type Wood/Frame,Brick/Brick Veneer,Composition Siding,Concrete
New Construction false
Schools
Elementary Schools Adams
Middle Schools Mandalay
High Schools Standley Lake
School District Jefferson County R-1
Others
HOA Fee Include Trash,Snow Removal
Senior Community false
SqFt Source Assessor
Read Less Info
Want to know what your home might be worth? Contact us for a FREE valuation!

Our team is ready to help you sell your home for the highest possible price ASAP

Bought with Colorado Home Realty
GET MORE INFORMATION







