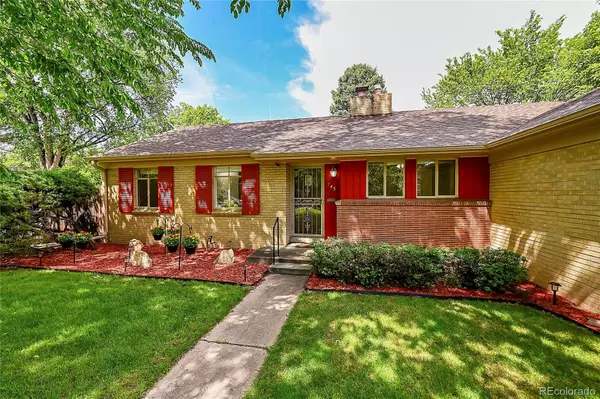$735,000
$750,000
2.0%For more information regarding the value of a property, please contact us for a free consultation.
3 Beds
2 Baths
1,368 SqFt
SOLD DATE : 09/04/2024
Key Details
Sold Price $735,000
Property Type Single Family Home
Sub Type Single Family Residence
Listing Status Sold
Purchase Type For Sale
Square Footage 1,368 sqft
Price per Sqft $537
Subdivision Hilltop
MLS Listing ID 6567905
Sold Date 09/04/24
Bedrooms 3
Full Baths 1
Half Baths 1
HOA Y/N No
Abv Grd Liv Area 1,368
Originating Board recolorado
Year Built 1952
Annual Tax Amount $3,942
Tax Year 2023
Lot Size 8,712 Sqft
Acres 0.2
Property Description
Nestled within one of the most desirable neighborhoods in the heart of Denver, this charming home awaits you. It's situated on a large, level lot with majestic mature trees. Inside, you'll find an updated kitchen with brand new Quartz countertops and stainless-steel appliances, perfect for whipping up your favorite meals. With fresh interior paint, beautiful hardwood floors and large windows that let in tons of natural light, the living areas feel bright and welcoming.The elegant living room showcases a lovely fireplace. The open concept layout creates an inviting atmosphere for gatherings and relaxation alike. Step outside into your own private oasis- a spacious backyard with mature trees and a covered deck area, ideal for summer barbecues or simply relaxing with a book. Additional features include New roof and brand new furnace, ensuring year-round comfort and peace of mind. Walking distance to parks, the shops and restaurants at Colorado Blvd & 9th Ave! Postino, Snooze Eatery, Culinary Dropout, AMC Theatre, Trader Joe's, just to name a few!Easy access to Downtown Denver, Cherry Creek and public transit. Don't miss the opportunity to make this exquisite residence your own!
Location
State CO
County Denver
Zoning E-SU-DX
Rooms
Main Level Bedrooms 3
Interior
Interior Features Breakfast Nook, Eat-in Kitchen, No Stairs, Open Floorplan, Primary Suite, Quartz Counters, Smoke Free, Utility Sink
Heating Forced Air
Cooling Evaporative Cooling
Flooring Laminate, Wood
Fireplaces Number 1
Fireplaces Type Living Room
Fireplace Y
Appliance Dishwasher, Disposal, Microwave, Refrigerator, Self Cleaning Oven
Exterior
Exterior Feature Private Yard
Garage Spaces 2.0
Fence Full
Roof Type Composition
Total Parking Spaces 2
Garage Yes
Building
Lot Description Landscaped, Level, Near Public Transit, Sprinklers In Front, Sprinklers In Rear
Sewer Public Sewer
Water Public
Level or Stories One
Structure Type Brick,Frame
Schools
Elementary Schools Steck
Middle Schools Hill
High Schools George Washington
School District Denver 1
Others
Senior Community No
Ownership Estate
Acceptable Financing 1031 Exchange, Cash, Conventional, FHA, VA Loan
Listing Terms 1031 Exchange, Cash, Conventional, FHA, VA Loan
Special Listing Condition None
Read Less Info
Want to know what your home might be worth? Contact us for a FREE valuation!

Our team is ready to help you sell your home for the highest possible price ASAP

© 2024 METROLIST, INC., DBA RECOLORADO® – All Rights Reserved
6455 S. Yosemite St., Suite 500 Greenwood Village, CO 80111 USA
Bought with Milehimodern
GET MORE INFORMATION







