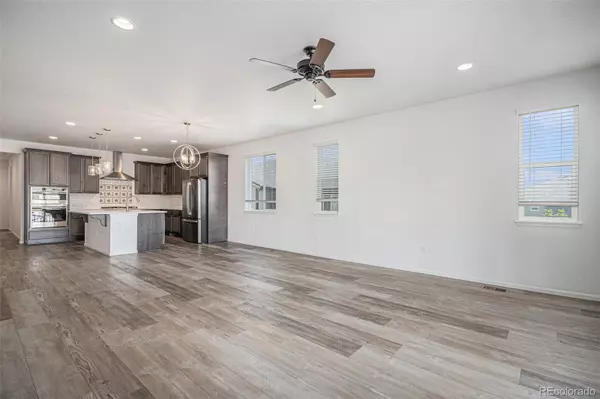$802,500
$809,000
0.8%For more information regarding the value of a property, please contact us for a free consultation.
6 Beds
3 Baths
3,427 SqFt
SOLD DATE : 10/11/2024
Key Details
Sold Price $802,500
Property Type Single Family Home
Sub Type Single Family Residence
Listing Status Sold
Purchase Type For Sale
Square Footage 3,427 sqft
Price per Sqft $234
Subdivision Stone Creek Ranch
MLS Listing ID 7832794
Sold Date 10/11/24
Bedrooms 6
Full Baths 2
Three Quarter Bath 1
Condo Fees $80
HOA Fees $80/mo
HOA Y/N Yes
Abv Grd Liv Area 1,922
Originating Board recolorado
Year Built 2020
Annual Tax Amount $6,380
Tax Year 2023
Lot Size 0.260 Acres
Acres 0.26
Property Description
Welcome to this stunning newer construction home, nestled in the heart of Parker! Just minutes from the charming Pinery and conveniently close to all essential amenities, this exceptional 4-year-old Richmond Arlington model is designed to impress.
Key Features:
Prime Location: Enjoy all the conveniences Parker has to offer.
Expansive Lot: Set on a premium oversized 0.26-acre landscaped and fully fenced lot.
Sophisticated Design: Nearly every upgrade imaginable, ensuring top-notch quality and luxury.
Step inside to an inviting open floor plan that seamlessly blends style and functionality. The centerpiece is a huge gourmet kitchen with a spacious island and gas cooktop, perfect for culinary adventures and entertaining. The kitchen flows effortlessly into the family room, creating a warm and welcoming space for gatherings.
The main floor Owner's Suite is a private retreat, featuring a luxurious upgraded shower and a dual sink vanity. Accommodating family and guests is easy with two additional bedrooms sharing a beautifully appointed bath.
The fully finished basement offers a spacious entertainment room, an upgraded wet bar with a full-size refrigerator, three additional bedrooms, and a shared full bathroom. Community amenities include a new clubhouse and pool.
Don’t miss out on this opportunity to own a truly exceptional home in Parker. Contact us today to schedule a showing and experience the charm and luxury for yourself!
Location
State CO
County Douglas
Rooms
Basement Full
Main Level Bedrooms 3
Interior
Interior Features Ceiling Fan(s), Eat-in Kitchen, Granite Counters, High Ceilings, Kitchen Island, Open Floorplan, Radon Mitigation System, Smoke Free, Walk-In Closet(s), Wet Bar
Heating Forced Air, Natural Gas
Cooling Central Air
Fireplace N
Appliance Bar Fridge, Dishwasher, Disposal, Double Oven, Microwave, Oven, Range Hood, Refrigerator, Self Cleaning Oven, Sump Pump
Laundry In Unit
Exterior
Exterior Feature Private Yard, Rain Gutters
Garage Spaces 3.0
Fence Full
View Meadow, Mountain(s), Plains
Roof Type Composition
Total Parking Spaces 3
Garage Yes
Building
Lot Description Cul-De-Sac, Landscaped, Sprinklers In Front, Sprinklers In Rear
Foundation Slab
Sewer Public Sewer
Water Public
Level or Stories One
Structure Type Frame,Stone,Wood Siding
Schools
Elementary Schools Northeast
Middle Schools Sagewood
High Schools Ponderosa
School District Douglas Re-1
Others
Senior Community No
Ownership Individual
Acceptable Financing Cash, Conventional, FHA, Jumbo, VA Loan
Listing Terms Cash, Conventional, FHA, Jumbo, VA Loan
Special Listing Condition None
Read Less Info
Want to know what your home might be worth? Contact us for a FREE valuation!

Our team is ready to help you sell your home for the highest possible price ASAP

© 2024 METROLIST, INC., DBA RECOLORADO® – All Rights Reserved
6455 S. Yosemite St., Suite 500 Greenwood Village, CO 80111 USA
Bought with Colorado Realty Partners
GET MORE INFORMATION







