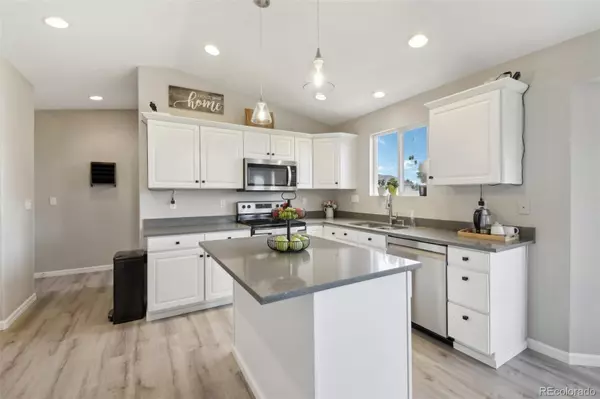$695,000
$700,000
0.7%For more information regarding the value of a property, please contact us for a free consultation.
4 Beds
4 Baths
2,974 SqFt
SOLD DATE : 10/15/2024
Key Details
Sold Price $695,000
Property Type Single Family Home
Sub Type Single Family Residence
Listing Status Sold
Purchase Type For Sale
Square Footage 2,974 sqft
Price per Sqft $233
Subdivision Roxborough Village
MLS Listing ID 9536497
Sold Date 10/15/24
Bedrooms 4
Full Baths 1
Half Baths 1
Three Quarter Bath 2
Condo Fees $83
HOA Fees $27/qua
HOA Y/N Yes
Abv Grd Liv Area 1,920
Originating Board recolorado
Year Built 1998
Annual Tax Amount $4,970
Tax Year 2023
Lot Size 10,018 Sqft
Acres 0.23
Property Description
Welcome to 10345 Hazel Ct, a stunning residence nestled in the serene community of Roxborough Village. Current owners will pay off solar with the sale of the house. So you, the buyer, receive instant savings on electric and heating bills with a transferable 25 year warranty on all solar parts!! This meticulously maintained home features numerous updates including new paint, new flooring, and new quartz countertops! Upon entering, you are greeted by a bright and airy living space with an open layout, and natural light. The large windows create the perfect view to the backyard, which backs to open space and the greenbelt for amazing walking trails!! Upstairs, the primary suite offers a peaceful retreat with its own private bathroom, and plenty of closet space. The two additional bedrooms on this level provide comfort and convenience for family members, kids, guests, or a home office. The highlight of this home is the finished walk-out basement, offering versatile space that can be used as a recreation room, mother in law suite, home office, or additional living area. There is an extra bedroom and full bath in the basement! Step outside onto the upper deck or lower deck and take in the breathtaking views of the open space behind the home, providing a serene backdrop for relaxation and outdoor enjoyment. The backyard has the perfect space to enjoy a fire pit! Finally, there is a walking trail right out your front door so you can enjoy all the trails and foothill views the community has to offer, plus a park just a 10 minute walk away. Enjoy Roxborough State Park, Arrowhead Golf Course, Waterton Canyon and Chatfield Reservoir. Lastly, close to 470, with easy access to the mountains. Schedule a showing today to check out this home!
Location
State CO
County Douglas
Zoning PDU
Rooms
Basement Walk-Out Access
Interior
Interior Features Ceiling Fan(s), Kitchen Island, Open Floorplan, Pantry, Primary Suite, Quartz Counters, Hot Tub, Utility Sink, Vaulted Ceiling(s), Walk-In Closet(s)
Heating Forced Air
Cooling Central Air
Flooring Carpet, Vinyl
Fireplaces Number 1
Fireplaces Type Basement, Electric
Fireplace Y
Appliance Cooktop, Dishwasher, Disposal, Freezer, Microwave, Oven, Range, Refrigerator, Sump Pump
Exterior
Exterior Feature Balcony, Garden, Private Yard, Rain Gutters, Spa/Hot Tub
Garage Concrete, Dry Walled, Lighted
Garage Spaces 2.0
Utilities Available Cable Available, Electricity Available, Electricity Connected, Internet Access (Wired), Natural Gas Available, Natural Gas Connected
View Mountain(s), Valley
Roof Type Composition
Total Parking Spaces 2
Garage Yes
Building
Lot Description Borders Public Land, Cul-De-Sac, Greenbelt, Sprinklers In Front, Sprinklers In Rear
Sewer Public Sewer
Water Public
Level or Stories Two
Structure Type Frame
Schools
Elementary Schools Roxborough
Middle Schools Ranch View
High Schools Thunderridge
School District Douglas Re-1
Others
Senior Community No
Ownership Individual
Acceptable Financing Cash, Conventional, FHA, VA Loan
Listing Terms Cash, Conventional, FHA, VA Loan
Special Listing Condition None
Read Less Info
Want to know what your home might be worth? Contact us for a FREE valuation!

Our team is ready to help you sell your home for the highest possible price ASAP

© 2024 METROLIST, INC., DBA RECOLORADO® – All Rights Reserved
6455 S. Yosemite St., Suite 500 Greenwood Village, CO 80111 USA
Bought with Thrive Real Estate Group
GET MORE INFORMATION







