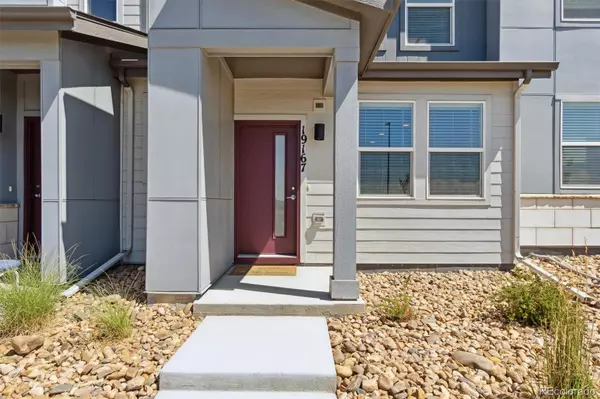$430,000
$424,500
1.3%For more information regarding the value of a property, please contact us for a free consultation.
3 Beds
3 Baths
1,418 SqFt
SOLD DATE : 10/22/2024
Key Details
Sold Price $430,000
Property Type Townhouse
Sub Type Townhouse
Listing Status Sold
Purchase Type For Sale
Square Footage 1,418 sqft
Price per Sqft $303
Subdivision Altaira At High Point
MLS Listing ID 5532946
Sold Date 10/22/24
Style Contemporary
Bedrooms 3
Full Baths 2
Half Baths 1
Condo Fees $44
HOA Fees $44/mo
HOA Y/N Yes
Abv Grd Liv Area 1,418
Originating Board recolorado
Year Built 2023
Annual Tax Amount $2,063
Tax Year 2023
Lot Size 1,306 Sqft
Acres 0.03
Property Description
Welcome home to this charming 3 bed, 2.5 bath townhome, built by Taylor Morrison in 2023. This beautiful home boasts 1418 sq. ft. of living space and a well-maintained exterior with grounds that are lavishly landscaped in a newer residential development. When you walk into this spacious home you will immediately notice an abundance of natural light and warm neutral tones throughout. The open-concept living space on the main level is perfect for entertaining and has an eat in kitchen, stainless steel appliances, granite countertops and a big 1/2 bath for guests. Also on the main level is a door that leads to the 2 car attached garage that has an electric car charging station and plenty of storage space.
On the upper level you will find 3 spacious bedrooms, which offer a serene and cozy atmosphere. The primary bedroom features an en-suite bathroom with granite countertops, double sink vanity, in-shower bench seating, linen closet and a walk in closet. This south facing primary bedroom has beautiful natural light and mountain views to the west. The other full bath on the upper level is conveniently located by the other 2 bedrooms and has granite countertops, a bathtub and dedicated laundry room next door.
Conveniently located with easy access to the airport, E-470, I-70, shopping, dining, and entertainment options, make this home an ideal choice for those who value convenience and accessibility.
Don’t miss this opportunity to own a piece of modern elegance in a vibrant and growing community. Schedule your viewing today!
Location
State CO
County Denver
Zoning RES
Rooms
Basement Crawl Space, Sump Pump
Interior
Interior Features Ceiling Fan(s), Eat-in Kitchen, Granite Counters, High Speed Internet, Open Floorplan, Radon Mitigation System, Smoke Free, Walk-In Closet(s)
Heating Forced Air
Cooling Central Air
Flooring Carpet, Vinyl
Fireplace Y
Appliance Cooktop, Dishwasher, Disposal, Dryer, Microwave, Oven, Refrigerator, Sump Pump, Tankless Water Heater, Washer
Laundry In Unit
Exterior
Garage Electric Vehicle Charging Station(s), Smart Garage Door
Garage Spaces 2.0
Utilities Available Cable Available, Electricity Available, Internet Access (Wired), Natural Gas Available
View Mountain(s)
Roof Type Composition
Total Parking Spaces 2
Garage Yes
Building
Lot Description Landscaped
Sewer Public Sewer
Water Public
Level or Stories Two
Structure Type Frame
Schools
Elementary Schools Highline Academy Charter School
Middle Schools Dr. Martin Luther King
High Schools Dsst: Green Valley Ranch
School District Denver 1
Others
Senior Community No
Ownership Individual
Acceptable Financing Cash, Conventional, FHA, VA Loan
Listing Terms Cash, Conventional, FHA, VA Loan
Special Listing Condition None
Pets Description Cats OK, Dogs OK
Read Less Info
Want to know what your home might be worth? Contact us for a FREE valuation!

Our team is ready to help you sell your home for the highest possible price ASAP

© 2024 METROLIST, INC., DBA RECOLORADO® – All Rights Reserved
6455 S. Yosemite St., Suite 500 Greenwood Village, CO 80111 USA
Bought with Turn Key Homes LLC
GET MORE INFORMATION







