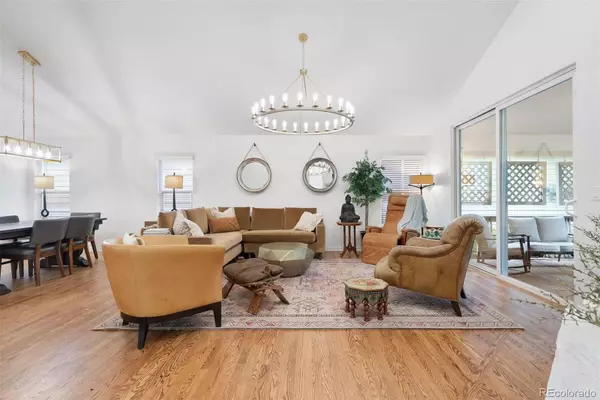$885,000
$900,000
1.7%For more information regarding the value of a property, please contact us for a free consultation.
3 Beds
3 Baths
2,904 SqFt
SOLD DATE : 10/25/2024
Key Details
Sold Price $885,000
Property Type Single Family Home
Sub Type Single Family Residence
Listing Status Sold
Purchase Type For Sale
Square Footage 2,904 sqft
Price per Sqft $304
Subdivision Castle Pines North
MLS Listing ID 7443423
Sold Date 10/25/24
Style Traditional
Bedrooms 3
Full Baths 1
Three Quarter Bath 2
Condo Fees $175
HOA Fees $175/mo
HOA Y/N Yes
Abv Grd Liv Area 1,937
Originating Board recolorado
Year Built 1998
Annual Tax Amount $4,681
Tax Year 2023
Lot Size 8,276 Sqft
Acres 0.19
Property Description
Beautifully remodeled ranch patio home situated in the coveted Castlepoint neighborhood of Castle Pines. Surrounded by pines and The Ridge Golf Course, this charming, low-maintenance community is both quiet and quaint. The home has been thoughtfully updated from top to bottom, blending modern touches with a warm, inviting atmosphere.
The kitchen is a true highlight, featuring a new tile backsplash, butcher block center island, refaced cabinets with new hardware, a sleek sink and fixtures, updated countertops, and stainless steel appliances, including a gas stove. A walk-in pantry and cozy eat-in nook add to the kitchen's appeal. The living and dining rooms are seamlessly connected by gorgeous hardwood floors and high ceilings, creating an ideal space for entertaining.
The living room is enhanced by a resurfaced gas fireplace with a natural wood mantle and an adjustable TV for optimal viewing. The main level master suite offers high ceilings, ample natural light, a gas fireplace, a large walk-in closet with custom built-ins, and private access to the patio. The spa-like master bathroom features a walk-in shower with Euro seamless glass doors, a soaking tub, a double vanity, new lighting, fixtures, and hardware.
The main level also includes a second bedroom, a 3/4 bathroom, a study with French doors, and a laundry room equipped with a new stackable washer and dryer. The finished basement features a large family room with a gas fireplace, a guest bedroom with a walk-in closet, a large bathroom with a steam shower, and a generous storage room.
Outdoor living is exceptional with a charming front patio and a private covered back patio that opens to the lawn. The HOA handles all landscaping, lawn maintenance, and snow removal. Additional upgrades include a new Lennox furnace and A/C installed in January 2023. Conveniently located near the community pool and clubhouse, Daniel's Gate Park, and The Ridge Golf Course, with easy access to shopping, dining, and I-25.
Location
State CO
County Douglas
Rooms
Basement Partial
Main Level Bedrooms 2
Interior
Interior Features Breakfast Nook, Built-in Features, Butcher Counters, Eat-in Kitchen, Five Piece Bath, Jet Action Tub, Kitchen Island, Pantry, Primary Suite, Quartz Counters, Utility Sink, Vaulted Ceiling(s)
Heating Forced Air
Cooling Central Air
Flooring Carpet, Tile, Wood
Fireplaces Number 2
Fireplaces Type Family Room, Gas, Great Room, Primary Bedroom
Fireplace Y
Appliance Convection Oven, Cooktop, Dishwasher, Disposal, Dryer, Microwave, Refrigerator, Washer
Exterior
Garage Spaces 2.0
Utilities Available Electricity Connected, Natural Gas Connected
Roof Type Composition
Total Parking Spaces 2
Garage Yes
Building
Lot Description Corner Lot, Landscaped, Sprinklers In Front, Sprinklers In Rear
Sewer Public Sewer
Water Public
Level or Stories One
Structure Type Frame,Stone
Schools
Elementary Schools Timber Trail
Middle Schools Rocky Heights
High Schools Rock Canyon
School District Douglas Re-1
Others
Senior Community No
Ownership Individual
Acceptable Financing Cash, Conventional, VA Loan
Listing Terms Cash, Conventional, VA Loan
Special Listing Condition None
Read Less Info
Want to know what your home might be worth? Contact us for a FREE valuation!

Our team is ready to help you sell your home for the highest possible price ASAP

© 2024 METROLIST, INC., DBA RECOLORADO® – All Rights Reserved
6455 S. Yosemite St., Suite 500 Greenwood Village, CO 80111 USA
Bought with REGENT REALTY
GET MORE INFORMATION







