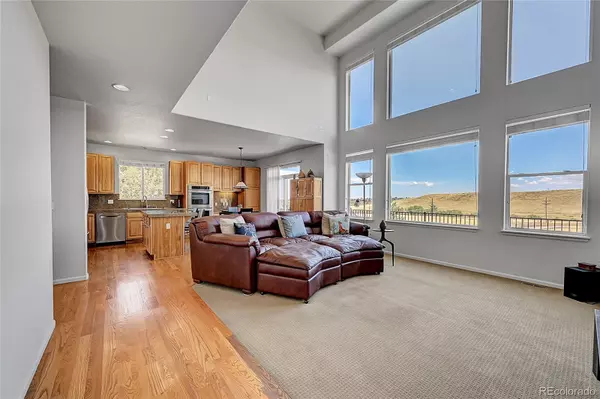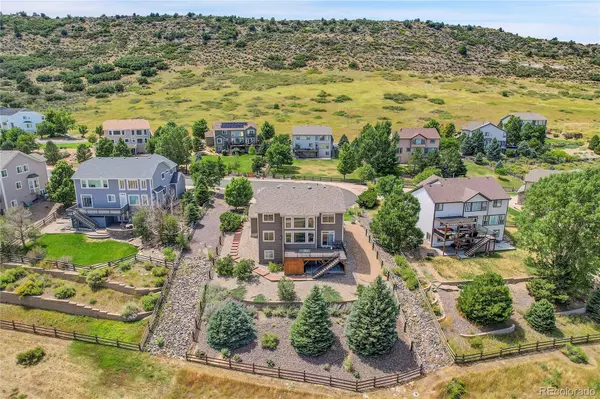$825,000
$840,000
1.8%For more information regarding the value of a property, please contact us for a free consultation.
5 Beds
4 Baths
3,896 SqFt
SOLD DATE : 10/29/2024
Key Details
Sold Price $825,000
Property Type Single Family Home
Sub Type Single Family Residence
Listing Status Sold
Purchase Type For Sale
Square Footage 3,896 sqft
Price per Sqft $211
Subdivision Roxborough Village
MLS Listing ID 6641488
Sold Date 10/29/24
Style Traditional
Bedrooms 5
Full Baths 2
Three Quarter Bath 2
Condo Fees $250
HOA Fees $20
HOA Y/N Yes
Abv Grd Liv Area 2,582
Originating Board recolorado
Year Built 2001
Annual Tax Amount $3,921
Tax Year 2023
Lot Size 0.270 Acres
Acres 0.27
Property Description
Welcome to your dream home in one of the most coveted neighborhoods in Roxborough Village! This exquisite five-bedroom, four-bathroom two-story home is perfectly situated on a tranquil cul-de-sac, offering peace and privacy. As you step inside, you'll be captivated by the stunning entryway that leads to a formal living room and dining room, ideal for entertaining.
The heart of the home is the open-concept kitchen and great room, featuring soaring two-story ceilings and beautiful hardwood floors that flow throughout the main level. The kitchen boasts modern appliances, a large island and ample counter space, seamlessly connecting to the great room and creating a perfect gathering space. The main floor also includes a convenient bedroom, a 3/4 bath and a laundry room. Step outside to the large, expansive deck where you can enjoy spectacular sunrises and beautiful views all the way to downtown Denver and Chatfield Reservoir, making it an ideal spot for outdoor dining or simply relaxing. The second floor is a true retreat, with a spacious primary suite that includes a luxurious 5-piece ensuite bath and a huge walk-in closet. A catwalk leads to a versatile loft area and two additional bedrooms that share a full hall bath. The fully finished walk-out basement offers even more living space with a secondary family room, bedroom, 3/4 bath plus a large bonus room. This area is perfect for a guest suite, home office, or recreation room, providing endless possibilities. Fresh paint adds a crisp, modern touch. Outside, the front porch is a serene spot to unwind and take in the picturesque views of the foothills and hogback. This home is within walking distance to elementary schools, parks, trails, and more. It's just minutes from Roxborough State Park, Waterton Canyon & Arrowhead Golf Course, offering endless opportunities for outdoor activities. Don't miss your chance to own this exceptional home in the quiet and charming hamlet of Roxborough! https://v1tours.com/listing/52952
Location
State CO
County Douglas
Zoning PDU
Rooms
Basement Finished, Walk-Out Access
Main Level Bedrooms 1
Interior
Interior Features Breakfast Nook, Ceiling Fan(s), Eat-in Kitchen, Five Piece Bath, Granite Counters, Kitchen Island, Open Floorplan, Radon Mitigation System
Heating Forced Air, Natural Gas
Cooling Attic Fan, Central Air
Flooring Carpet, Tile, Wood
Fireplaces Number 1
Fireplaces Type Great Room
Fireplace Y
Appliance Dishwasher, Disposal, Double Oven, Dryer, Gas Water Heater, Microwave, Range, Refrigerator, Washer
Exterior
Exterior Feature Private Yard
Garage Concrete
Garage Spaces 3.0
Fence Partial
Utilities Available Electricity Connected, Natural Gas Connected
View Mountain(s)
Roof Type Composition
Total Parking Spaces 3
Garage Yes
Building
Lot Description Cul-De-Sac
Foundation Slab
Sewer Public Sewer
Water Public
Level or Stories Two
Structure Type Cement Siding,Frame,Stone
Schools
Elementary Schools Roxborough
Middle Schools Ranch View
High Schools Thunderridge
School District Douglas Re-1
Others
Senior Community No
Ownership Individual
Acceptable Financing Cash, Conventional, FHA, VA Loan
Listing Terms Cash, Conventional, FHA, VA Loan
Special Listing Condition None
Read Less Info
Want to know what your home might be worth? Contact us for a FREE valuation!

Our team is ready to help you sell your home for the highest possible price ASAP

© 2024 METROLIST, INC., DBA RECOLORADO® – All Rights Reserved
6455 S. Yosemite St., Suite 500 Greenwood Village, CO 80111 USA
Bought with PEAK REAL ESTATE
GET MORE INFORMATION







