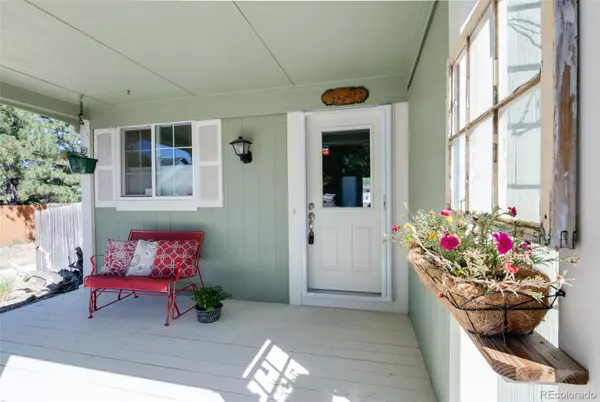$460,000
$460,000
For more information regarding the value of a property, please contact us for a free consultation.
2 Beds
1 Bath
821 SqFt
SOLD DATE : 10/30/2024
Key Details
Sold Price $460,000
Property Type Single Family Home
Sub Type Single Family Residence
Listing Status Sold
Purchase Type For Sale
Square Footage 821 sqft
Price per Sqft $560
Subdivision Founders Village
MLS Listing ID 8139382
Sold Date 10/30/24
Style Contemporary
Bedrooms 2
Full Baths 1
Condo Fees $55
HOA Fees $18/qua
HOA Y/N Yes
Abv Grd Liv Area 821
Originating Board recolorado
Year Built 1986
Annual Tax Amount $4,539
Tax Year 2023
Lot Size 4,791 Sqft
Acres 0.11
Property Description
Enjoy perfect cottage living in this charming updated home, immaculately cared for and squeaky clean! Open concept floor plan features vaulted ceilings in living room and dining room. Tile flooring ties everything together tastefully, creating a nice easy flow. The open kitchen includes hardwood floors, stainless appliances, subway tile backsplash and a convenient pantry. A spacious covered front porch adds to the cottage charm and provides a gathering place for neighbors and friends to enjoy morning coffee or Colorado sunsets. Additionally, the ample East facing deck makes for great entertainment or a quiet perch for sunrises. Free yourself from high HOA fees and enjoy the elbow room. Just move in! The heavy lifting has been done! All the windows have been upgraded and include Bi-directional shades throughout. New water heater, new central air conditioning and new roof all installed in 2023. Other upgrades include new furnace in 2022, as well as interior paint throughout. The unfinished basement has a quarter bath in progress which can easily become a full bath. Egress window and radon system included! This home can be a 3 bed 2 bath with little effort. There’s a new shed on the side of the house custom built to fit the space, with easy access from deck or yard. This wonderful addition provides plenty of space for garden and garage overflow. The home sides to the walking path and enjoys the Founders added benefit of the Pool and use of The Ridge House.
Location
State CO
County Douglas
Rooms
Basement Unfinished
Main Level Bedrooms 2
Interior
Interior Features Radon Mitigation System, Smoke Free
Heating Forced Air, Natural Gas
Cooling Central Air
Fireplace N
Exterior
Exterior Feature Private Yard
Parking Features Concrete, Dry Walled, Insulated Garage, Lighted
Garage Spaces 2.0
Fence Partial
Utilities Available Electricity Connected, Natural Gas Connected
Roof Type Composition
Total Parking Spaces 2
Garage Yes
Building
Lot Description Sprinklers In Front, Sprinklers In Rear
Sewer Public Sewer
Water Public
Level or Stories One
Structure Type Frame,Wood Siding
Schools
Elementary Schools Rock Ridge
Middle Schools Mesa
High Schools Douglas County
School District Douglas Re-1
Others
Senior Community No
Ownership Individual
Acceptable Financing Cash, Conventional, FHA, VA Loan
Listing Terms Cash, Conventional, FHA, VA Loan
Special Listing Condition None
Read Less Info
Want to know what your home might be worth? Contact us for a FREE valuation!

Our team is ready to help you sell your home for the highest possible price ASAP

© 2024 METROLIST, INC., DBA RECOLORADO® – All Rights Reserved
6455 S. Yosemite St., Suite 500 Greenwood Village, CO 80111 USA
Bought with Compass - Denver
GET MORE INFORMATION







