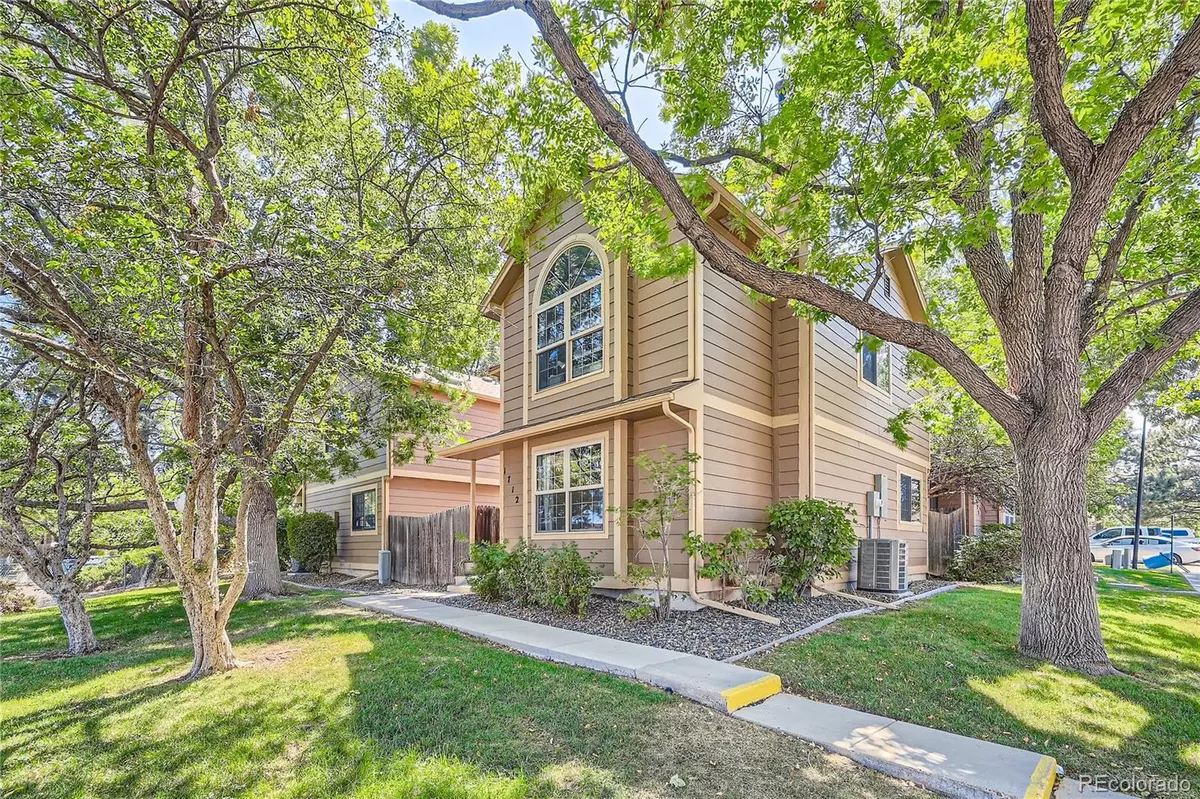$408,000
$400,000
2.0%For more information regarding the value of a property, please contact us for a free consultation.
3 Beds
3 Baths
1,537 SqFt
SOLD DATE : 11/01/2024
Key Details
Sold Price $408,000
Property Type Condo
Sub Type Condominium
Listing Status Sold
Purchase Type For Sale
Square Footage 1,537 sqft
Price per Sqft $265
Subdivision Deerpointe Village
MLS Listing ID 9032610
Sold Date 11/01/24
Style Contemporary
Bedrooms 3
Full Baths 2
Half Baths 1
Condo Fees $454
HOA Fees $454/mo
HOA Y/N Yes
Abv Grd Liv Area 1,537
Originating Board recolorado
Year Built 1985
Annual Tax Amount $2,181
Tax Year 2023
Lot Size 1,306 Sqft
Acres 0.03
Property Description
Welcome to this spacious & move-in ready detached home located in desirable DeerPoint Village in the Aurora Highlands! Offering the privacy of a single-family home with the low-maintenance lifestyle of condo living, this property is perfect for those seeking comfort & convenience. Upon entering, you'll be greeted by an open & modern floor plan that flows effortlessly from room to room. The living area is welcoming & balanced, providing the perfect space for relaxation or entertaining guests. The fully remodeled kitchen features modern appliances, granite countertops and plenty of storage, making meal preparation and hosting a joy. Upstairs the primary bedroom offers a spacious en-suite bathroom & closet, plus 2 additional bedrooms and 1 full bathroom, offering space & versatility for family, guests, home office needs or more. Outside you will love the private yard—perfect for gardening, barbecuing or simply unwinding after a long day. Also included is a detached 2 car garage with storage, providing secure parking and more. Located in the Aurora Highlands, you'll appreciate the convenience of nearby parks, schools, shopping and dining options. Commuting is easy with quick access to major highways and public transportation, connecting you to all that the Denver metro area has to offer. This turnkey home offers the best of both worlds—spacious & modern living in a low-maintenance community. Don't miss the opportunity to make this fantastic property your new home @ DeerPointe Village!
Location
State CO
County Arapahoe
Zoning PUD
Interior
Interior Features Breakfast Nook, Built-in Features, Ceiling Fan(s), Eat-in Kitchen, Entrance Foyer, Granite Counters, High Ceilings, Open Floorplan, Pantry, Primary Suite, Smart Thermostat, Smoke Free
Heating Forced Air
Cooling Central Air
Flooring Carpet, Tile, Vinyl
Fireplaces Number 1
Fireplaces Type Living Room, Wood Burning
Fireplace Y
Appliance Dishwasher, Disposal, Dryer, Microwave, Oven, Range, Refrigerator, Washer
Laundry In Unit
Exterior
Exterior Feature Garden, Lighting, Private Yard
Parking Features Oversized, Storage
Garage Spaces 2.0
Fence Full
Utilities Available Electricity Connected, Internet Access (Wired), Natural Gas Connected, Phone Connected
Roof Type Composition
Total Parking Spaces 2
Garage No
Building
Lot Description Corner Lot, Landscaped, Near Public Transit, Open Space
Sewer Public Sewer
Water Public
Level or Stories Two
Structure Type Frame,Vinyl Siding
Schools
Elementary Schools Vassar
Middle Schools Mrachek
High Schools Rangeview
School District Adams-Arapahoe 28J
Others
Senior Community No
Ownership Individual
Acceptable Financing Cash, Conventional, FHA, VA Loan
Listing Terms Cash, Conventional, FHA, VA Loan
Special Listing Condition None
Pets Description Yes
Read Less Info
Want to know what your home might be worth? Contact us for a FREE valuation!

Our team is ready to help you sell your home for the highest possible price ASAP

© 2024 METROLIST, INC., DBA RECOLORADO® – All Rights Reserved
6455 S. Yosemite St., Suite 500 Greenwood Village, CO 80111 USA
Bought with Elevate Realty Inc.
GET MORE INFORMATION







