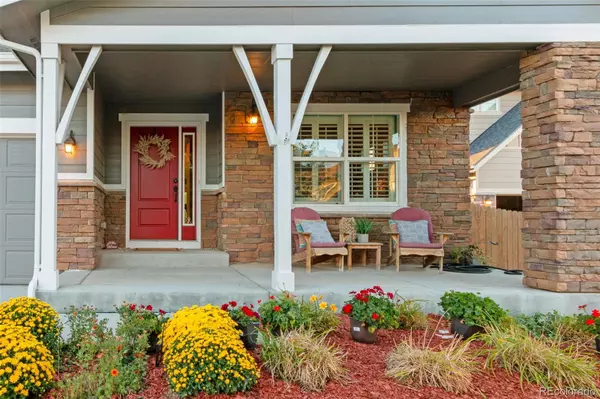$625,000
$625,000
For more information regarding the value of a property, please contact us for a free consultation.
2 Beds
3 Baths
1,830 SqFt
SOLD DATE : 11/08/2024
Key Details
Sold Price $625,000
Property Type Single Family Home
Sub Type Single Family Residence
Listing Status Sold
Purchase Type For Sale
Square Footage 1,830 sqft
Price per Sqft $341
Subdivision Stroh Farms
MLS Listing ID 1758173
Sold Date 11/08/24
Bedrooms 2
Half Baths 1
Three Quarter Bath 2
Condo Fees $480
HOA Fees $40/ann
HOA Y/N Yes
Abv Grd Liv Area 1,830
Originating Board recolorado
Year Built 2014
Annual Tax Amount $3,064
Tax Year 2023
Lot Size 10,018 Sqft
Acres 0.23
Property Description
Serene Setting in desirable Pioneer Ridge! Loaded with Charm + Meticulously Customized throughout! This Open-Concept Bliss Ranch is bathed in natural light with a fully insulated + finished 3 car garage, custom warm interior paint colors, plantation shutters on the large picture windows! Thoughtful details inside and out + Loaded with upgrades, backs to HOA protected Open Space on nearly an Oversized quarter acre site! Capture Mountain Views from the Primary Suite! At 3,659 total square feet upper and main level + Lightly lived in, Pride of Ownership shines! NEW Fresh Exterior Paint, NEWER 2023 Roof, walkway + Milgard Windows + Pioneer Park just to the Northwest off the back. Site Finished Varied Plank Solid Hickory floors! 2 spacious bedrooms on the main level with the secondary that could be another primary ensuite + large main level office off the foyer. Stainless Steel Gourmet Kitchen appliance upgrade + Electrolux French Door Fridge, with spacious Granite island and perimeter, solid Maple cabinetry. Spacious back deck, Garden Level or Daylight lower level - Unfinished Massive lower level with plumbing rough-in ready for creativity + full blanket insulation - an exceptional basement for finishing. Full front and back irrigation + the timeless beauty of professionally designed and meticulously maintained established landscaping. HVAC: High Efficiency Furnace, Steam Humidifier, UV Filter, and packed with well-appointed inclusions (all appliances Electrolux Front Loading Washer and Dryer) + Kenmore Stainless Grill off the back deck, all storage racks in basement, freezer + Safe! See all inclusions in documents. Low/reasonable HOA + no Metrodistrict, Gorgeous community - trails & parks throughout + easy to commute to I-25!
Location
State CO
County Weld
Zoning Res
Rooms
Basement Daylight, Sump Pump, Unfinished
Main Level Bedrooms 2
Interior
Interior Features Ceiling Fan(s), Eat-in Kitchen, Granite Counters, High Ceilings, High Speed Internet, Kitchen Island, Open Floorplan, Primary Suite, Smoke Free, Solid Surface Counters, Walk-In Closet(s)
Heating Forced Air
Cooling Central Air
Flooring Carpet, Wood
Fireplace N
Appliance Cooktop, Dishwasher, Disposal, Double Oven, Dryer, Humidifier, Microwave, Oven, Range, Refrigerator, Sump Pump, Washer
Exterior
Exterior Feature Balcony, Gas Grill, Private Yard
Garage Spaces 3.0
Fence Full
Utilities Available Cable Available, Electricity Connected, Natural Gas Connected
Roof Type Composition
Total Parking Spaces 3
Garage Yes
Building
Lot Description Cul-De-Sac, Many Trees, Open Space, Sloped, Sprinklers In Front, Sprinklers In Rear
Foundation Slab
Sewer Public Sewer
Water Public
Level or Stories One
Structure Type Frame,Stone,Wood Siding
Schools
Elementary Schools Pioneer Ridge
Middle Schools Milliken
High Schools Roosevelt
School District Johnstown-Milliken Re-5J
Others
Senior Community No
Ownership Individual
Acceptable Financing Cash, Conventional, USDA Loan, VA Loan
Listing Terms Cash, Conventional, USDA Loan, VA Loan
Special Listing Condition None
Pets Description Cats OK, Dogs OK
Read Less Info
Want to know what your home might be worth? Contact us for a FREE valuation!

Our team is ready to help you sell your home for the highest possible price ASAP

© 2024 METROLIST, INC., DBA RECOLORADO® – All Rights Reserved
6455 S. Yosemite St., Suite 500 Greenwood Village, CO 80111 USA
Bought with Modern Design Realty Group LLC
GET MORE INFORMATION







