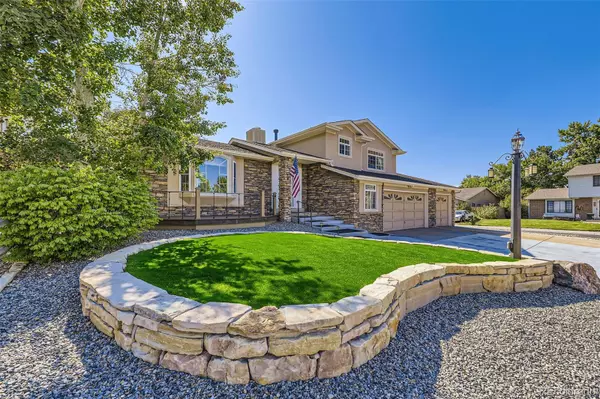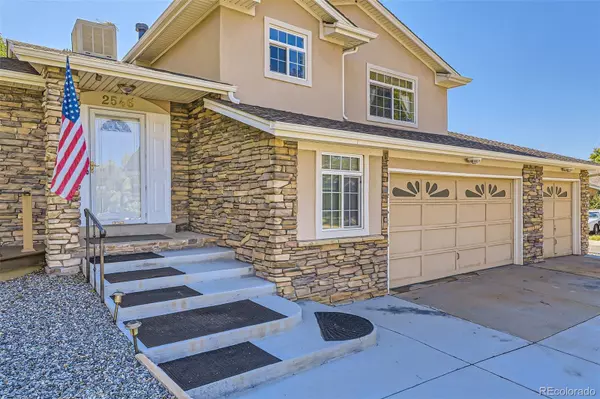$565,000
$645,900
12.5%For more information regarding the value of a property, please contact us for a free consultation.
3 Beds
3 Baths
1,812 SqFt
SOLD DATE : 11/20/2024
Key Details
Sold Price $565,000
Property Type Single Family Home
Sub Type Single Family Residence
Listing Status Sold
Purchase Type For Sale
Square Footage 1,812 sqft
Price per Sqft $311
Subdivision Meadowlark
MLS Listing ID 4325399
Sold Date 11/20/24
Style A-Frame
Bedrooms 3
Full Baths 3
HOA Y/N No
Abv Grd Liv Area 1,781
Originating Board recolorado
Year Built 1978
Annual Tax Amount $2,452
Tax Year 2023
Acres 0.2
Property Description
Welcome to this Beautiful Unique! One of a kind home.This home has everything. NEW "No Maintenance" Front yard with Custom Stone walls, Artificial grass, Vintage Light pole, Trex Front Deck, Wide Front Steps and 4 Car Driveway! Tastefully designed Stucco and Stone exterior with 4+ car tandem garage, heated and insulated with 220v for your welder and air compressor, also super bright LED daylight lighting, Plus 5th car covered parking garage and RV parking area out back! total of 10 off street parking spots!
This beautiful 3-bedroom, 3 full-bath home boasts a professionally designed kitchen with custom Knotty Alder cabinets, granite countertops, and newer GE slate- fingerprint resistant appliances, all included. This home has updates throughout!, newer windows! Brand new furnace and newer water heater. Enjoy the custom front Bay window with recessed lighting, highlighting the spacious Living Room and Dining room with French doors leading outside to the serenity of a Canvas covered Trex back patio deck with a vine pergola. Enjoy this outside oasis featuring a private peaceful soothing waterfall with a pond. Park-like landscaping with beautiful mature ash, maple, apple, and linden trees, make a canopy of shade. over 2 paver patios with Fire pit and furniture included! Backyard also features a natural light-filled all-season Sun-room wrapped in Cedar wood providing the perfect quiet "out of the weather" space to unwind.
** RARE OPPORTUNITY TO OWN almost 1,200 SQUARE FEET OF GARAGE OR STORAGE SPACE*NO HOA** MECHANICS OR HOBBYIST DREAM GARAGE! *Useful storage shed and greenhouse included. **Don't miss the bonus basement area with cabinets and Egress window could be suitable for mother-in-law or extra living space. Fiber optic recently installed in the area and is available. Call Now for your private showing today!!
Location
State CO
County Adams
Rooms
Basement Partial
Interior
Interior Features Ceiling Fan(s), Eat-in Kitchen, Five Piece Bath, Granite Counters, High Speed Internet, Smoke Free
Heating Forced Air
Cooling Evaporative Cooling
Flooring Carpet, Laminate, Tile
Fireplaces Number 1
Fireplaces Type Family Room, Gas
Fireplace Y
Appliance Dishwasher, Disposal, Dryer, Gas Water Heater, Microwave, Refrigerator, Washer
Laundry In Unit
Exterior
Exterior Feature Fire Pit, Garden, Lighting, Private Yard, Water Feature
Garage 220 Volts, Concrete, Dry Walled, Finished, Heated Garage, Insulated Garage, Lighted, Oversized, Storage, Tandem
Garage Spaces 4.0
Fence Full
Utilities Available Cable Available, Electricity Available, Electricity Connected, Internet Access (Wired), Natural Gas Available, Natural Gas Connected, Phone Available, Phone Connected
Roof Type Composition
Total Parking Spaces 8
Garage Yes
Building
Lot Description Corner Lot, Cul-De-Sac
Foundation Slab
Sewer Public Sewer
Water Public
Level or Stories Tri-Level
Structure Type Frame,Stone,Stucco
Schools
Elementary Schools Westview
Middle Schools Silver Hills
High Schools Northglenn
School District Adams 12 5 Star Schl
Others
Senior Community No
Ownership Individual
Acceptable Financing Cash, Conventional, FHA
Listing Terms Cash, Conventional, FHA
Special Listing Condition None
Read Less Info
Want to know what your home might be worth? Contact us for a FREE valuation!

Our team is ready to help you sell your home for the highest possible price ASAP

© 2024 METROLIST, INC., DBA RECOLORADO® – All Rights Reserved
6455 S. Yosemite St., Suite 500 Greenwood Village, CO 80111 USA
Bought with Distinct Real Estate LLC
GET MORE INFORMATION







