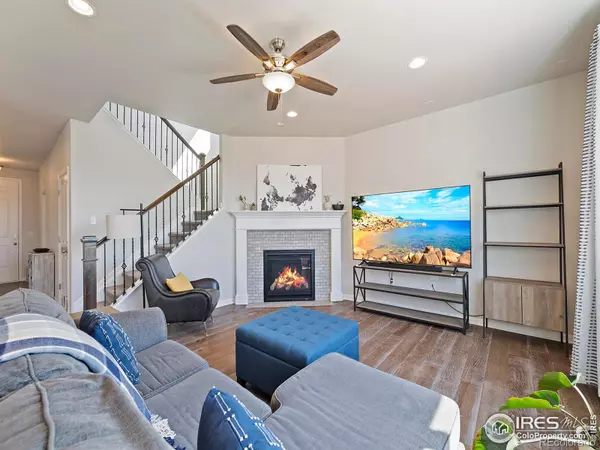$660,000
$669,000
1.3%For more information regarding the value of a property, please contact us for a free consultation.
4 Beds
3 Baths
2,604 SqFt
SOLD DATE : 11/22/2024
Key Details
Sold Price $660,000
Property Type Single Family Home
Sub Type Single Family Residence
Listing Status Sold
Purchase Type For Sale
Square Footage 2,604 sqft
Price per Sqft $253
Subdivision Coyote Run
MLS Listing ID IR1018331
Sold Date 11/22/24
Style Contemporary
Bedrooms 4
Full Baths 2
Half Baths 1
Condo Fees $85
HOA Fees $85/mo
HOA Y/N Yes
Abv Grd Liv Area 2,604
Originating Board recolorado
Year Built 2016
Annual Tax Amount $4,026
Tax Year 2023
Lot Size 7,840 Sqft
Acres 0.18
Property Description
Step into this spacious four-bedroom home, complete with a dedicated office, large loft, and a host of recent upgrades. Backing to trails and dedicated open space, the stunning, unobstructed views of the front range will not change. This move-in ready home, in the sought after Saint Vrain School District, is a must-see. The open-concept living room is designed to bring the outdoors in through thoughtfully placed windows, while a cozy fireplace serves as the centerpiece, surrounded by comfortable seating for enjoying both the warmth and the scenery. The expansive kitchen, equipped with a double oven and gas cooktop, features a kitchen island near sliding glass doors, offering a spot to enjoy meals while looking at the mountains. The primary bedroom also takes full advantage of the view, complimented by an en-suite 5 piece bathroom with a generous walk-in closet, making it an ideal owner's retreat. The expansive deck, patio and firepit extend from the house, providing a perfect place to entertain or simply relax while enjoying the view of Meeker and Longs Peak. Venture from the backyard to the neighborhood park, just a block away! Fresh interior and exterior paint create a bright, welcoming feel. Additional features include an unfinished, partially framed basement ready for future expansion, a three-car garage, a new driveway, included solar panels (seller to pay off at closing), and no metro district. Schedule your tour today and imagine the endless possibilities of calling this place your home!
Location
State CO
County Weld
Zoning Res
Rooms
Basement Full
Interior
Interior Features Eat-in Kitchen, Five Piece Bath, Radon Mitigation System, Walk-In Closet(s)
Heating Forced Air
Cooling Central Air
Flooring Tile
Fireplaces Type Gas, Living Room
Fireplace N
Appliance Dishwasher, Double Oven, Microwave, Oven, Refrigerator
Laundry In Unit
Exterior
Garage Spaces 3.0
Fence Fenced
Utilities Available Natural Gas Available
View Mountain(s)
Roof Type Composition
Total Parking Spaces 3
Garage Yes
Building
Lot Description Cul-De-Sac, Open Space, Rolling Slope, Sprinklers In Front
Water Public
Level or Stories Two
Structure Type Wood Frame
Schools
Elementary Schools Mead
Middle Schools Mead
High Schools Mead
School District St. Vrain Valley Re-1J
Others
Ownership Individual
Acceptable Financing Cash, Conventional, FHA, VA Loan
Listing Terms Cash, Conventional, FHA, VA Loan
Read Less Info
Want to know what your home might be worth? Contact us for a FREE valuation!

Our team is ready to help you sell your home for the highest possible price ASAP

© 2024 METROLIST, INC., DBA RECOLORADO® – All Rights Reserved
6455 S. Yosemite St., Suite 500 Greenwood Village, CO 80111 USA
Bought with LIV Sotheby's International Realty
GET MORE INFORMATION







